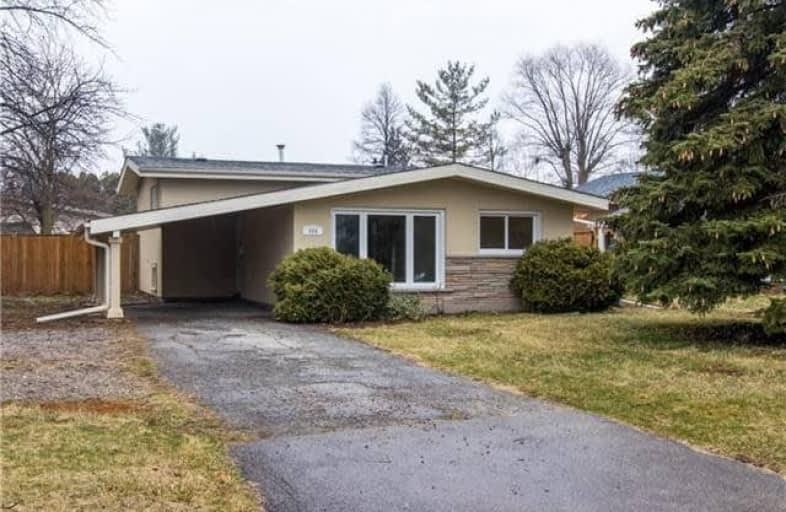
St Patrick Separate School
Elementary: Catholic
0.73 km
Pauline Johnson Public School
Elementary: Public
1.98 km
Ascension Separate School
Elementary: Catholic
0.45 km
Mohawk Gardens Public School
Elementary: Public
0.47 km
Frontenac Public School
Elementary: Public
0.80 km
Pineland Public School
Elementary: Public
0.84 km
Gary Allan High School - SCORE
Secondary: Public
3.69 km
Gary Allan High School - Bronte Creek
Secondary: Public
4.47 km
Gary Allan High School - Burlington
Secondary: Public
4.43 km
Robert Bateman High School
Secondary: Public
0.65 km
Corpus Christi Catholic Secondary School
Secondary: Catholic
4.27 km
Nelson High School
Secondary: Public
2.60 km



