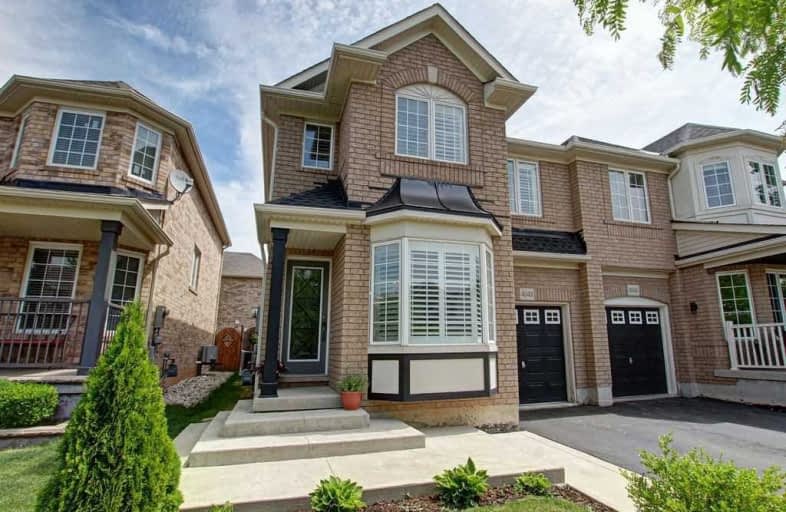
Sacred Heart of Jesus Catholic School
Elementary: Catholic
1.33 km
St Timothy Separate School
Elementary: Catholic
2.12 km
Florence Meares Public School
Elementary: Public
1.60 km
St. Anne Catholic Elementary School
Elementary: Catholic
1.58 km
Charles R. Beaudoin Public School
Elementary: Public
1.38 km
Alton Village Public School
Elementary: Public
0.59 km
Lester B. Pearson High School
Secondary: Public
2.75 km
M M Robinson High School
Secondary: Public
3.46 km
Assumption Roman Catholic Secondary School
Secondary: Catholic
6.15 km
Corpus Christi Catholic Secondary School
Secondary: Catholic
3.23 km
Notre Dame Roman Catholic Secondary School
Secondary: Catholic
1.93 km
Dr. Frank J. Hayden Secondary School
Secondary: Public
0.61 km














