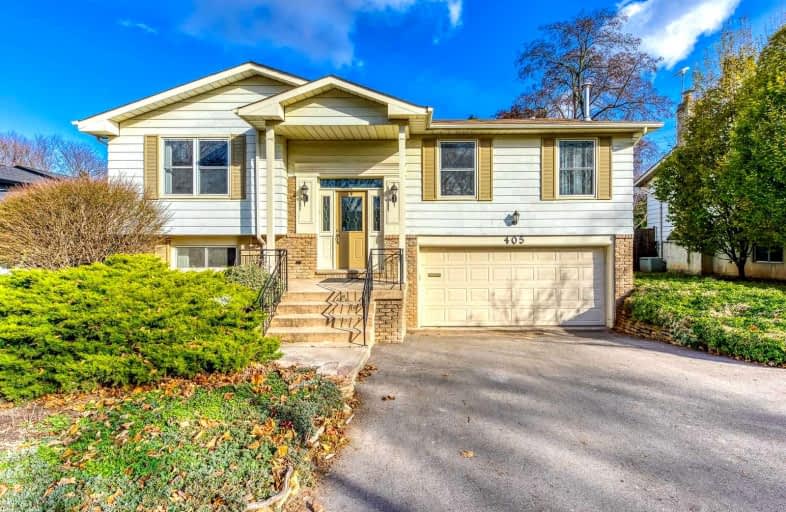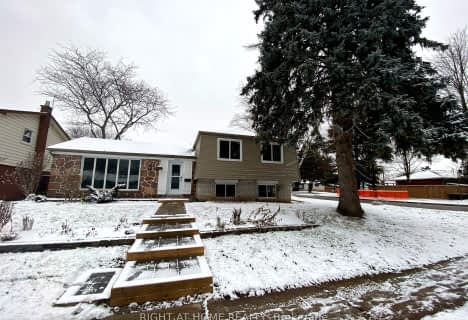Leased on Feb 09, 2022
Note: Property is not currently for sale or for rent.

-
Type: Detached
-
Style: Bungalow
-
Size: 1500 sqft
-
Lease Term: 1 Year
-
Possession: No Data
-
All Inclusive: N
-
Lot Size: 61.35 x 120 Feet
-
Age: 31-50 years
-
Days on Site: 1 Days
-
Added: Feb 08, 2022 (1 day on market)
-
Updated:
-
Last Checked: 1 hour ago
-
MLS®#: W5493843
-
Listed By: Real one realty inc., brokerage
This 4+1 Bed, 3 Bath Raised Bungalow Located In A Family Neighborhood In Roseland. This Spacious, Extensively Updated Bungalow Offers Spacious 4+1 Bedrooms, 3 Baths, Newly Renovated Kitchen And Floors. The Eat-In Kitchen Has A Walk-Out To A Large Fenced Rear Yard With Mature Landscaping, Master Bedroom Includes Ensuit & Walk In Closet. Lots Of Driveway Parking As Well As A 2 Car Garage. Minutes Walk To John T Tuck School
Extras
Fridge, Stove, Washer, Dryer, All Elfs, All Window Coverings, Etc
Property Details
Facts for 405 Swinburne Road, Burlington
Status
Days on Market: 1
Last Status: Leased
Sold Date: Feb 09, 2022
Closed Date: Mar 15, 2022
Expiry Date: May 31, 2022
Sold Price: $4,000
Unavailable Date: Feb 09, 2022
Input Date: Feb 08, 2022
Prior LSC: Listing with no contract changes
Property
Status: Lease
Property Type: Detached
Style: Bungalow
Size (sq ft): 1500
Age: 31-50
Area: Burlington
Community: Roseland
Inside
Bedrooms: 4
Bedrooms Plus: 1
Bathrooms: 3
Kitchens: 1
Rooms: 8
Den/Family Room: Yes
Air Conditioning: Central Air
Fireplace: Yes
Laundry: Ensuite
Laundry Level: Lower
Washrooms: 3
Utilities
Utilities Included: N
Building
Basement: Finished
Basement 2: Full
Heat Type: Forced Air
Heat Source: Gas
Exterior: Brick
Exterior: Vinyl Siding
Private Entrance: Y
Water Supply: Municipal
Special Designation: Other
Parking
Driveway: Pvt Double
Parking Included: Yes
Garage Spaces: 2
Garage Type: Built-In
Covered Parking Spaces: 4
Total Parking Spaces: 6
Fees
Cable Included: No
Central A/C Included: Yes
Common Elements Included: Yes
Heating Included: No
Hydro Included: No
Water Included: No
Highlights
Feature: Cul De Sac
Feature: Fenced Yard
Feature: School
Land
Cross Street: New St/Walkers
Municipality District: Burlington
Fronting On: East
Pool: None
Sewer: Sewers
Lot Depth: 120 Feet
Lot Frontage: 61.35 Feet
Payment Frequency: Monthly
Rooms
Room details for 405 Swinburne Road, Burlington
| Type | Dimensions | Description |
|---|---|---|
| Living Main | 5.58 x 4.16 | Fireplace, O/Looks Frontyard, Hardwood Floor |
| Dining Main | 4.08 x 4.53 | O/Looks Frontyard, Hardwood Floor |
| Kitchen Main | 4.25 x 4.74 | Access To Garage, Breakfast Area, Ceramic Floor |
| Prim Bdrm Main | 4.50 x 3.81 | 3 Pc Ensuite, W/I Closet, Hardwood Floor |
| 2nd Br Main | 4.95 x 3.78 | O/Looks Backyard, Closet, Hardwood Floor |
| 3rd Br Main | 3.06 x 3.78 | O/Looks Backyard, Closet, Hardwood Floor |
| 4th Br Main | 2.70 x 3.09 | O/Looks Backyard, Closet, Hardwood Floor |
| 5th Br Lower | 3.31 x 3.80 | Above Grade Window, Closet |
| Laundry Lower | 2.80 x 3.31 | Updated |
| Family Lower | 3.85 x 7.46 | Fireplace |
| XXXXXXXX | XXX XX, XXXX |
XXXXXX XXX XXXX |
$X,XXX |
| XXX XX, XXXX |
XXXXXX XXX XXXX |
$X,XXX | |
| XXXXXXXX | XXX XX, XXXX |
XXXXXXX XXX XXXX |
|
| XXX XX, XXXX |
XXXXXX XXX XXXX |
$X,XXX | |
| XXXXXXXX | XXX XX, XXXX |
XXXXXX XXX XXXX |
$X,XXX |
| XXX XX, XXXX |
XXXXXX XXX XXXX |
$X,XXX | |
| XXXXXXXX | XXX XX, XXXX |
XXXX XXX XXXX |
$X,XXX,XXX |
| XXX XX, XXXX |
XXXXXX XXX XXXX |
$X,XXX,XXX |
| XXXXXXXX XXXXXX | XXX XX, XXXX | $4,000 XXX XXXX |
| XXXXXXXX XXXXXX | XXX XX, XXXX | $4,000 XXX XXXX |
| XXXXXXXX XXXXXXX | XXX XX, XXXX | XXX XXXX |
| XXXXXXXX XXXXXX | XXX XX, XXXX | $4,200 XXX XXXX |
| XXXXXXXX XXXXXX | XXX XX, XXXX | $3,500 XXX XXXX |
| XXXXXXXX XXXXXX | XXX XX, XXXX | $3,600 XXX XXXX |
| XXXXXXXX XXXX | XXX XX, XXXX | $1,053,400 XXX XXXX |
| XXXXXXXX XXXXXX | XXX XX, XXXX | $1,099,000 XXX XXXX |

Ryerson Public School
Elementary: PublicSt Raphaels Separate School
Elementary: CatholicTecumseh Public School
Elementary: PublicSt Paul School
Elementary: CatholicPauline Johnson Public School
Elementary: PublicJohn T Tuck Public School
Elementary: PublicGary Allan High School - SCORE
Secondary: PublicGary Allan High School - Bronte Creek
Secondary: PublicGary Allan High School - Burlington
Secondary: PublicRobert Bateman High School
Secondary: PublicAssumption Roman Catholic Secondary School
Secondary: CatholicNelson High School
Secondary: Public- — bath
- — bed
- — sqft
495 Rosedale Crescent, Burlington, Ontario • L7N 2S7 • Roseland



