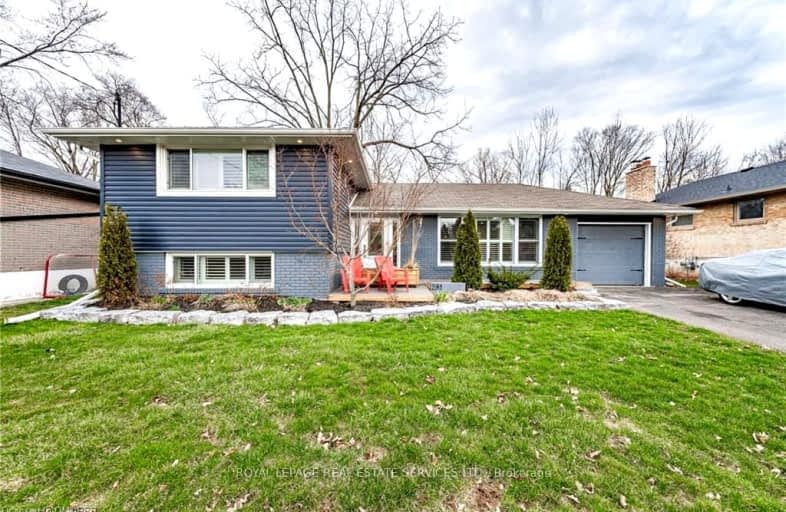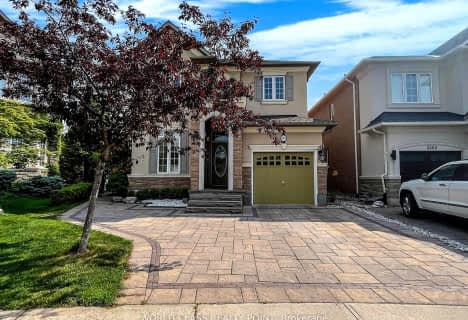Car-Dependent
- Some errands can be accomplished on foot.
Some Transit
- Most errands require a car.
Bikeable
- Some errands can be accomplished on bike.

St Patrick Separate School
Elementary: CatholicAscension Separate School
Elementary: CatholicMohawk Gardens Public School
Elementary: PublicFrontenac Public School
Elementary: PublicSt Dominics Separate School
Elementary: CatholicPineland Public School
Elementary: PublicGary Allan High School - SCORE
Secondary: PublicGary Allan High School - Bronte Creek
Secondary: PublicGary Allan High School - Burlington
Secondary: PublicRobert Bateman High School
Secondary: PublicCorpus Christi Catholic Secondary School
Secondary: CatholicNelson High School
Secondary: Public-
Tipsy Beaver Bar and Grill
3420 Rebecca Street, Oakville, ON L6L 6W2 0.98km -
Supreme Bar & Grill
5111 New Street, Burlington, ON L7L 1V2 1.62km -
Loondocks
5111 New Street, Burlington, ON L7L 1V2 1.62km
-
Coffeed
3420 Rebecca Street, Oakville, ON L6L 6W2 0.95km -
Tim Hortons
5353 Lakeshore Road, Unit 31, Burlington, ON L7L 1C8 1.02km -
Tim Horton’s
3480 Superior Court, Oakville, ON L6L 0C4 1.64km
-
Womens Fitness Clubs of Canada
200-491 Appleby Line, Burlington, ON L7L 2Y1 1.87km -
Crunch Fitness Burloak
3465 Wyecroft Road, Oakville, ON L6L 0B6 2.7km -
Tidal CrossFit Bronte
2334 Wyecroft Road, Unit B11, Oakville, ON L6L 6M1 4km
-
St George Pharamcy
5295 Lakeshore Road, Ste 5, Burlington, ON L7L 1.24km -
Rexall Pharmaplus
5061 New Street, Burlington, ON L7L 1V1 1.84km -
Shoppers Drug Mart
4524 New Street, Burlington, ON L7L 6B1 1.9km
-
Ornina Kebab
3420 Rebecca Street, Unit 20, Oakville, ON L6L 6W2 0.95km -
Nonna's Oven
3420 Rebecca Street, Oakville, ON L6L 6W2 0.97km -
Funky Thai 2 Go
3414-3420 Rebecca Street, Oakville, ON L6L 6W2 0.98km
-
Riocan Centre Burloak
3543 Wyecroft Road, Oakville, ON L6L 0B6 2.42km -
Hopedale Mall
1515 Rebecca Street, Oakville, ON L6L 5G8 4.55km -
Millcroft Shopping Centre
2000-2080 Appleby Line, Burlington, ON L7L 6M6 5.57km
-
Fortinos
5111 New Street, Burlington, ON L7L 1V2 1.7km -
Longo's
3455 Wyecroft Rd, Oakville, ON L6L 0B6 2.64km -
Farm Boy
2441 Lakeshore Road W, Oakville, ON L6L 5V5 2.77km
-
Liquor Control Board of Ontario
5111 New Street, Burlington, ON L7L 1V2 1.62km -
The Beer Store
396 Elizabeth St, Burlington, ON L7R 2L6 7.54km -
LCBO
3041 Walkers Line, Burlington, ON L5L 5Z6 7.66km
-
Discovery Collision
5135 Fairview Street, Burlington, ON L7L 4W8 1.95km -
Good Neighbour Garage
3069 Lakeshore Road W, Oakville, ON L6L 1J1 2.1km -
Petro Canada
845 Burloak Drive, Oakville, ON L6M 4J7 2.22km
-
Cineplex Cinemas
3531 Wyecroft Road, Oakville, ON L6L 0B7 2.38km -
Cinestarz
460 Brant Street, Unit 3, Burlington, ON L7R 4B6 7.67km -
Encore Upper Canada Place Cinemas
460 Brant St, Unit 3, Burlington, ON L7R 4B6 7.67km
-
Burlington Public Libraries & Branches
676 Appleby Line, Burlington, ON L7L 5Y1 2.31km -
Oakville Public Library
1274 Rebecca Street, Oakville, ON L6L 1Z2 5.39km -
Burlington Public Library
2331 New Street, Burlington, ON L7R 1J4 6.39km
-
Oakville Trafalgar Memorial Hospital
3001 Hospital Gate, Oakville, ON L6M 0L8 8.59km -
Joseph Brant Hospital
1245 Lakeshore Road, Burlington, ON L7S 0A2 8.6km -
Medichair Halton
549 Bronte Road, Oakville, ON L6L 6S3 2.91km
-
Spruce ave
5000 Spruce Ave (Appleby Line), Burlington ON L7L 1G1 1.53km -
Iroquois Park
Burlington ON 3.61km -
Sioux Lookout Park
3252 Lakeshore Rd E, Burlington ON 5.16km
-
Scotiabank
4049 New St, Burlington ON L7L 1S8 3.7km -
RBC Royal Bank
3535 New St (Walkers and New), Burlington ON L7N 3W2 3.95km -
CIBC
1515 Rebecca St (3rd Line), Oakville ON L6L 5G8 4.49km














