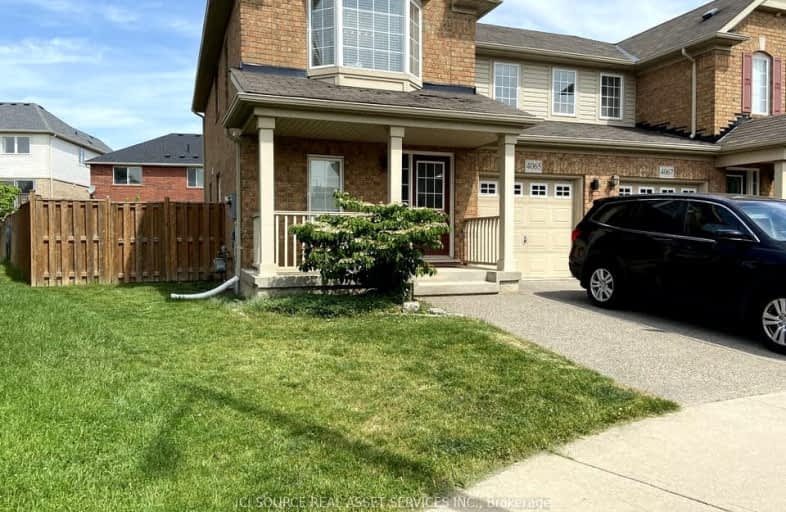Very Walkable
- Most errands can be accomplished on foot.
Good Transit
- Some errands can be accomplished by public transportation.
Very Bikeable
- Most errands can be accomplished on bike.

Sacred Heart of Jesus Catholic School
Elementary: CatholicSt Timothy Separate School
Elementary: CatholicFlorence Meares Public School
Elementary: PublicSt. Anne Catholic Elementary School
Elementary: CatholicCharles R. Beaudoin Public School
Elementary: PublicAlton Village Public School
Elementary: PublicLester B. Pearson High School
Secondary: PublicM M Robinson High School
Secondary: PublicAssumption Roman Catholic Secondary School
Secondary: CatholicCorpus Christi Catholic Secondary School
Secondary: CatholicNotre Dame Roman Catholic Secondary School
Secondary: CatholicDr. Frank J. Hayden Secondary School
Secondary: Public-
Norton Community Park
Burlington ON 0.61km -
Palladium Park
4143 Palladium Way, Burlington ON 0.62km -
Newport Park
ON 1.1km
-
BMO Bank of Montreal
1841 Walkers Line, Burlington ON L7M 0H6 2.46km -
BMO Bank of Montreal
1505 Guelph Line, Burlington ON L7P 3B6 3.53km -
CIBC
4499 Mainway, Burlington ON L7L 7P3 3.61km














