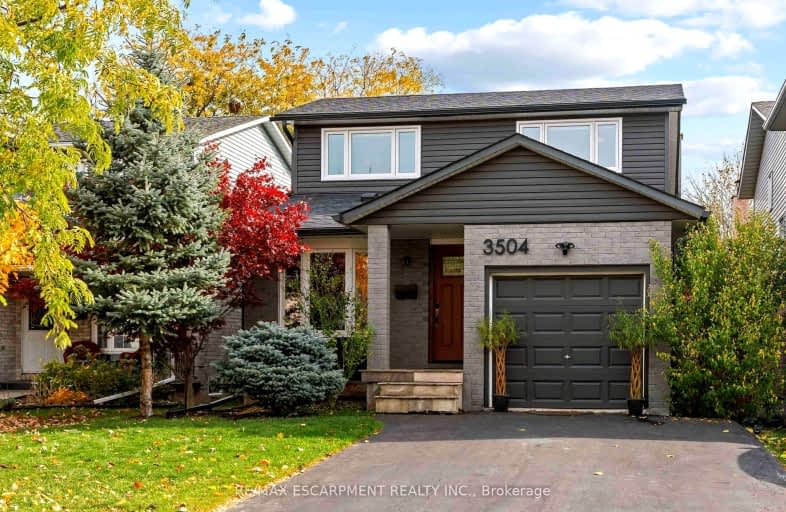Very Walkable
- Most errands can be accomplished on foot.
74
/100
Some Transit
- Most errands require a car.
38
/100
Very Bikeable
- Most errands can be accomplished on bike.
81
/100

Dr Charles Best Public School
Elementary: Public
1.65 km
Canadian Martyrs School
Elementary: Catholic
0.96 km
Sir Ernest Macmillan Public School
Elementary: Public
0.87 km
Sacred Heart of Jesus Catholic School
Elementary: Catholic
1.40 km
C H Norton Public School
Elementary: Public
0.83 km
Florence Meares Public School
Elementary: Public
1.19 km
Lester B. Pearson High School
Secondary: Public
0.45 km
M M Robinson High School
Secondary: Public
2.21 km
Assumption Roman Catholic Secondary School
Secondary: Catholic
3.49 km
Corpus Christi Catholic Secondary School
Secondary: Catholic
2.85 km
Notre Dame Roman Catholic Secondary School
Secondary: Catholic
2.21 km
Dr. Frank J. Hayden Secondary School
Secondary: Public
2.70 km
-
Tansley Wood Park
Burlington ON 0.54km -
Newport Park
ON 1.74km -
Ireland Park
Deer Run Ave, Burlington ON 1.79km
-
BMO Bank of Montreal
1841 Walkers Line, Burlington ON L7M 0H6 0.32km -
BMO Bank of Montreal
1505 Guelph Line, Burlington ON L7P 3B6 2km -
CIBC
4499 Mainway, Burlington ON L7L 7P3 2.11km







