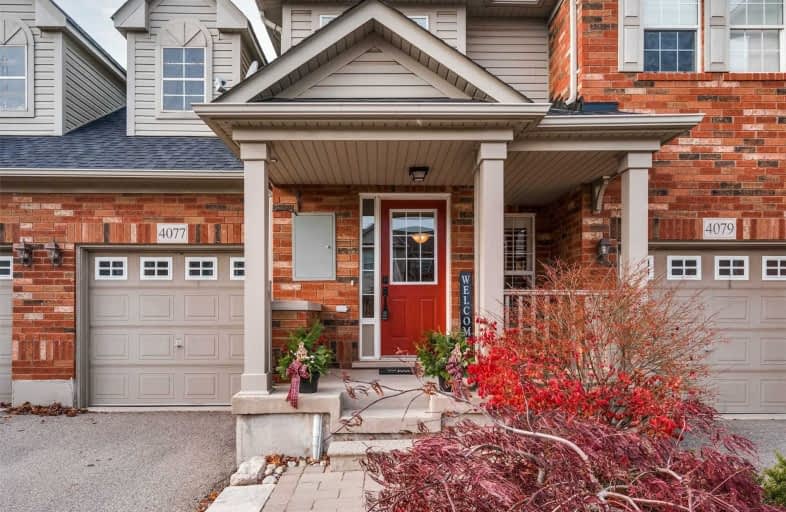Sold on Nov 09, 2020
Note: Property is not currently for sale or for rent.

-
Type: Att/Row/Twnhouse
-
Style: 2-Storey
-
Size: 1100 sqft
-
Lot Size: 23 x 85 Feet
-
Age: 6-15 years
-
Taxes: $3,529 per year
-
Days on Site: 3 Days
-
Added: Nov 06, 2020 (3 days on market)
-
Updated:
-
Last Checked: 2 hours ago
-
MLS®#: W4981573
-
Listed By: Re/max escarpment realty inc., brokerage
Lovely Mattamy Built Freehold Townhome Finished From Top To Bottom. Hardwood Floors, Professionally Landscaped, California Shutters, Master Suite With 3 Piece Ensuite And Walk-In Closet, Finished Basement With Den/Library, 2.5 Baths. Immaculate And Bright, Close To Transportation, Schools, Parks And Shopping. Roof 2019.
Extras
Incl: S/S Gas Stove, S/S Fridge, B/I Dishwasher (As Is Condition), C-Vac & Equip. (As Is Condition), Washer & Dryer (2019), All Elec. Light Fixtures, All Shutters (Hunter Douglas), Elec. Garage Door Opener And Remote. B/I Bookshelf In Bsmt
Property Details
Facts for 4077 Donnic Drive, Burlington
Status
Days on Market: 3
Last Status: Sold
Sold Date: Nov 09, 2020
Closed Date: Dec 29, 2020
Expiry Date: Feb 25, 2021
Sold Price: $791,000
Unavailable Date: Nov 09, 2020
Input Date: Nov 06, 2020
Prior LSC: Sold
Property
Status: Sale
Property Type: Att/Row/Twnhouse
Style: 2-Storey
Size (sq ft): 1100
Age: 6-15
Area: Burlington
Community: Alton
Availability Date: Tba
Inside
Bedrooms: 3
Bedrooms Plus: 2
Bathrooms: 3
Kitchens: 1
Rooms: 6
Den/Family Room: No
Air Conditioning: Central Air
Fireplace: No
Washrooms: 3
Building
Basement: Finished
Basement 2: Full
Heat Type: Forced Air
Heat Source: Gas
Exterior: Brick
Exterior: Other
Water Supply: Municipal
Special Designation: Unknown
Parking
Driveway: Mutual
Garage Spaces: 1
Garage Type: Attached
Covered Parking Spaces: 1
Total Parking Spaces: 2
Fees
Tax Year: 2020
Tax Legal Description: Pt Blk 60,Pl 20M968,Pt8,20R16619; Burlington *Cont
Taxes: $3,529
Land
Cross Street: Dundas-Rotary-Donnic
Municipality District: Burlington
Fronting On: North
Pool: None
Sewer: Sewers
Lot Depth: 85 Feet
Lot Frontage: 23 Feet
Lot Irregularities: As Per Survey, If Any
Acres: < .50
Additional Media
- Virtual Tour: https://vimeo.com/476504041
Rooms
Room details for 4077 Donnic Drive, Burlington
| Type | Dimensions | Description |
|---|---|---|
| Dining Ground | 3.07 x 3.56 | Hardwood Floor, California Shutters |
| Family Ground | 3.77 x 3.53 | Hardwood Floor, California Shutters |
| Kitchen Ground | 2.77 x 3.13 | Walk-Out |
| Master 2nd | 3.69 x 3.08 | Hardwood Floor, 3 Pc Ensuite, W/I Closet |
| 2nd Br 2nd | 2.49 x 3.29 | Hardwood Floor, California Shutters |
| 3rd Br 2nd | 3.38 x 3.16 | Hardwood Floor, California Shutters |
| Bathroom 2nd | - | 2 Pc Bath |
| Bathroom 2nd | - | 3 Pc Ensuite |
| Bathroom 2nd | - | 4 Pc Bath |
| Library Bsmt | 2.46 x 4.29 | B/I Bookcase |
| Office Bsmt | 3.68 x 2.49 | Pot Lights |

| XXXXXXXX | XXX XX, XXXX |
XXXX XXX XXXX |
$XXX,XXX |
| XXX XX, XXXX |
XXXXXX XXX XXXX |
$XXX,XXX |
| XXXXXXXX XXXX | XXX XX, XXXX | $791,000 XXX XXXX |
| XXXXXXXX XXXXXX | XXX XX, XXXX | $729,900 XXX XXXX |

Sacred Heart of Jesus Catholic School
Elementary: CatholicC H Norton Public School
Elementary: PublicFlorence Meares Public School
Elementary: PublicSt. Anne Catholic Elementary School
Elementary: CatholicCharles R. Beaudoin Public School
Elementary: PublicAlton Village Public School
Elementary: PublicLester B. Pearson High School
Secondary: PublicM M Robinson High School
Secondary: PublicAssumption Roman Catholic Secondary School
Secondary: CatholicCorpus Christi Catholic Secondary School
Secondary: CatholicNotre Dame Roman Catholic Secondary School
Secondary: CatholicDr. Frank J. Hayden Secondary School
Secondary: Public
