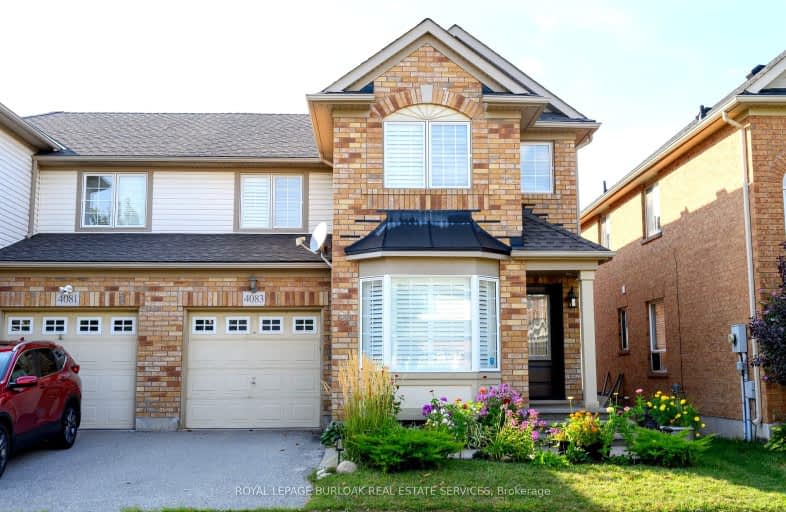Very Walkable
- Most errands can be accomplished on foot.
82
/100
Good Transit
- Some errands can be accomplished by public transportation.
54
/100
Bikeable
- Some errands can be accomplished on bike.
69
/100

Sacred Heart of Jesus Catholic School
Elementary: Catholic
1.38 km
St Timothy Separate School
Elementary: Catholic
2.21 km
Florence Meares Public School
Elementary: Public
1.65 km
St. Anne Catholic Elementary School
Elementary: Catholic
1.49 km
Charles R. Beaudoin Public School
Elementary: Public
1.36 km
Alton Village Public School
Elementary: Public
0.50 km
Lester B. Pearson High School
Secondary: Public
2.82 km
M M Robinson High School
Secondary: Public
3.55 km
Assumption Roman Catholic Secondary School
Secondary: Catholic
6.21 km
Corpus Christi Catholic Secondary School
Secondary: Catholic
3.20 km
Notre Dame Roman Catholic Secondary School
Secondary: Catholic
2.02 km
Dr. Frank J. Hayden Secondary School
Secondary: Public
0.56 km
-
Norton Community Park
Burlington ON 0.53km -
Norton Off Leash Dog Park
Cornerston Dr (Dundas Street), Burlington ON 0.95km -
Newport Park
ON 1.12km
-
BMO Bank of Montreal
3027 Appleby Line (Dundas), Burlington ON L7M 0V7 1.92km -
TD Bank Financial Group
2000 Appleby Line (Upper Middle Rd), Burlington ON L7L 6M6 2.66km -
Scotiabank
2025 Guelph Line, Burlington ON L7P 4M8 3.36km














