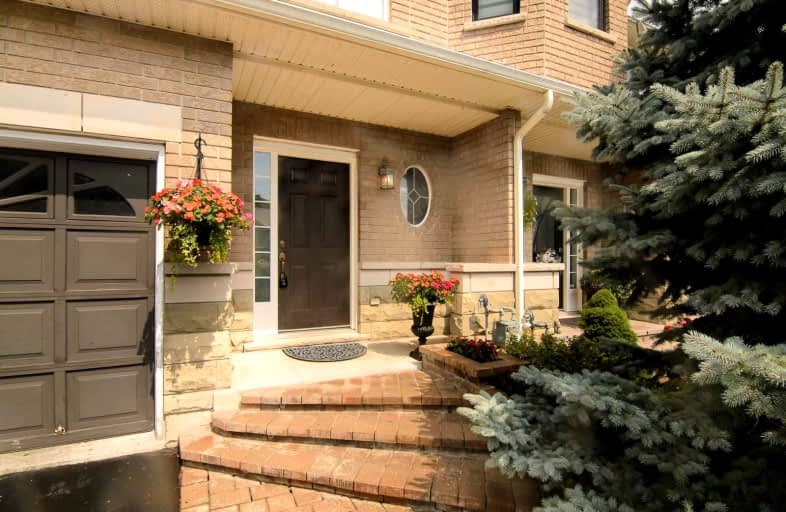
Canadian Martyrs School
Elementary: Catholic
1.73 km
Sir Ernest Macmillan Public School
Elementary: Public
1.75 km
Sacred Heart of Jesus Catholic School
Elementary: Catholic
0.35 km
C H Norton Public School
Elementary: Public
0.65 km
Florence Meares Public School
Elementary: Public
0.22 km
Charles R. Beaudoin Public School
Elementary: Public
1.37 km
Lester B. Pearson High School
Secondary: Public
1.23 km
M M Robinson High School
Secondary: Public
2.60 km
Assumption Roman Catholic Secondary School
Secondary: Catholic
4.54 km
Corpus Christi Catholic Secondary School
Secondary: Catholic
2.52 km
Notre Dame Roman Catholic Secondary School
Secondary: Catholic
1.83 km
Dr. Frank J. Hayden Secondary School
Secondary: Public
1.65 km










