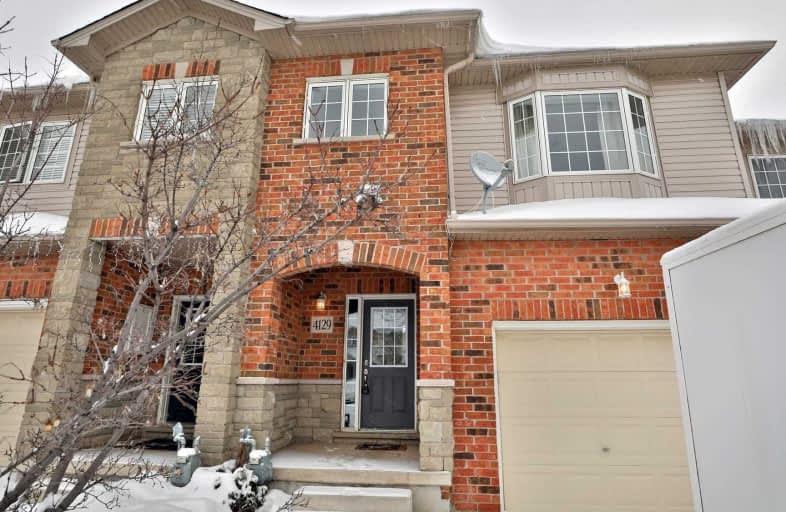
Canadian Martyrs School
Elementary: Catholic
1.66 km
Sir Ernest Macmillan Public School
Elementary: Public
1.67 km
Sacred Heart of Jesus Catholic School
Elementary: Catholic
0.47 km
C H Norton Public School
Elementary: Public
0.63 km
Florence Meares Public School
Elementary: Public
0.27 km
Charles R. Beaudoin Public School
Elementary: Public
1.43 km
Lester B. Pearson High School
Secondary: Public
1.14 km
M M Robinson High School
Secondary: Public
2.58 km
Assumption Roman Catholic Secondary School
Secondary: Catholic
4.43 km
Corpus Christi Catholic Secondary School
Secondary: Catholic
2.48 km
Notre Dame Roman Catholic Secondary School
Secondary: Catholic
1.89 km
Dr. Frank J. Hayden Secondary School
Secondary: Public
1.76 km







