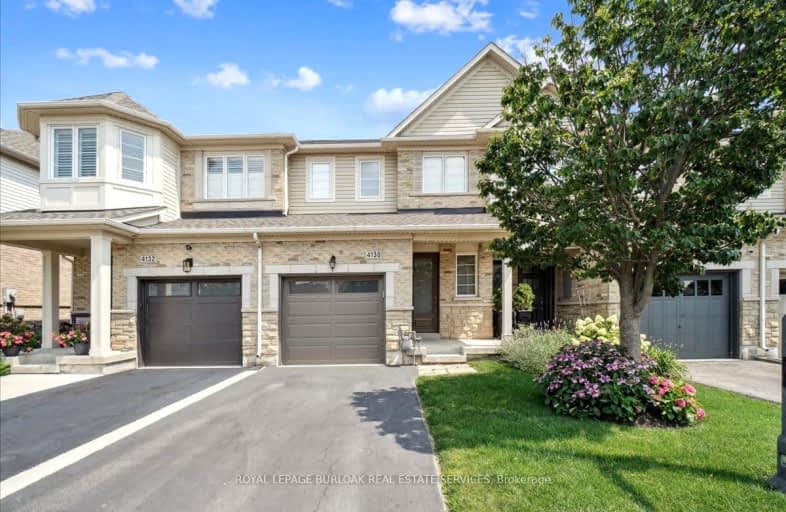Very Walkable
- Most errands can be accomplished on foot.
73
/100
Some Transit
- Most errands require a car.
48
/100
Somewhat Bikeable
- Most errands require a car.
46
/100

Sacred Heart of Jesus Catholic School
Elementary: Catholic
1.13 km
C H Norton Public School
Elementary: Public
2.01 km
Florence Meares Public School
Elementary: Public
1.33 km
St. Anne Catholic Elementary School
Elementary: Catholic
1.50 km
Charles R. Beaudoin Public School
Elementary: Public
0.66 km
Alton Village Public School
Elementary: Public
0.93 km
Lester B. Pearson High School
Secondary: Public
2.69 km
M M Robinson High School
Secondary: Public
3.76 km
Assumption Roman Catholic Secondary School
Secondary: Catholic
6.00 km
Corpus Christi Catholic Secondary School
Secondary: Catholic
2.50 km
Notre Dame Roman Catholic Secondary School
Secondary: Catholic
2.42 km
Dr. Frank J. Hayden Secondary School
Secondary: Public
0.23 km
-
Norton Community Park
Burlington ON 0.33km -
Norton Off Leash Dog Park
Cornerston Dr (Dundas Street), Burlington ON 0.43km -
Doug Wright Park
4725 Doug Wright Dr, Burlington ON 1.07km
-
TD Canada Trust Branch and ATM
2000 Appleby Line, Burlington ON L7L 6M6 1.97km -
BDC - Business Development Bank of Canada
4145 N Service Rd, Burlington ON L7L 6A3 3.83km -
CIBC
777 Guelph Line, Burlington ON L7R 3N2 5.68km








