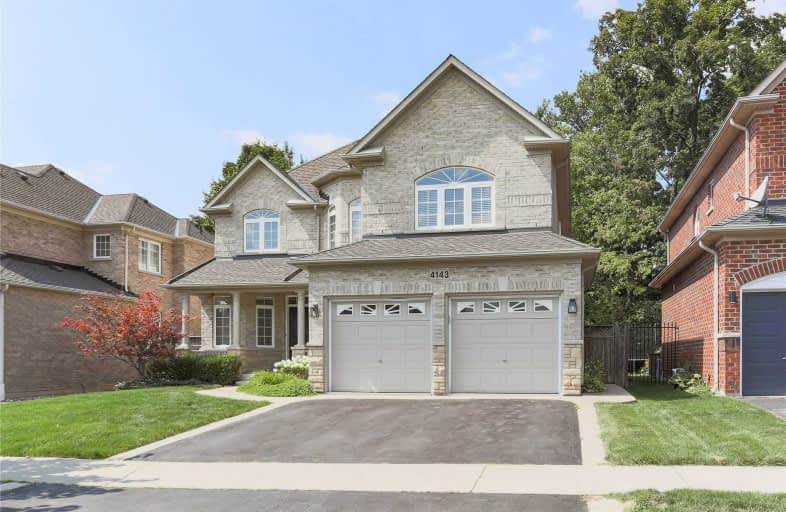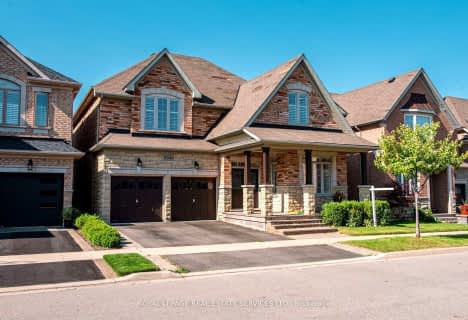
Sir Ernest Macmillan Public School
Elementary: Public
1.85 km
St Elizabeth Seton Catholic Elementary School
Elementary: Catholic
1.76 km
Sacred Heart of Jesus Catholic School
Elementary: Catholic
0.79 km
C H Norton Public School
Elementary: Public
1.07 km
Florence Meares Public School
Elementary: Public
0.50 km
Charles R. Beaudoin Public School
Elementary: Public
1.34 km
Lester B. Pearson High School
Secondary: Public
1.35 km
M M Robinson High School
Secondary: Public
2.98 km
Assumption Roman Catholic Secondary School
Secondary: Catholic
4.38 km
Corpus Christi Catholic Secondary School
Secondary: Catholic
2.03 km
Notre Dame Roman Catholic Secondary School
Secondary: Catholic
2.39 km
Dr. Frank J. Hayden Secondary School
Secondary: Public
1.90 km








