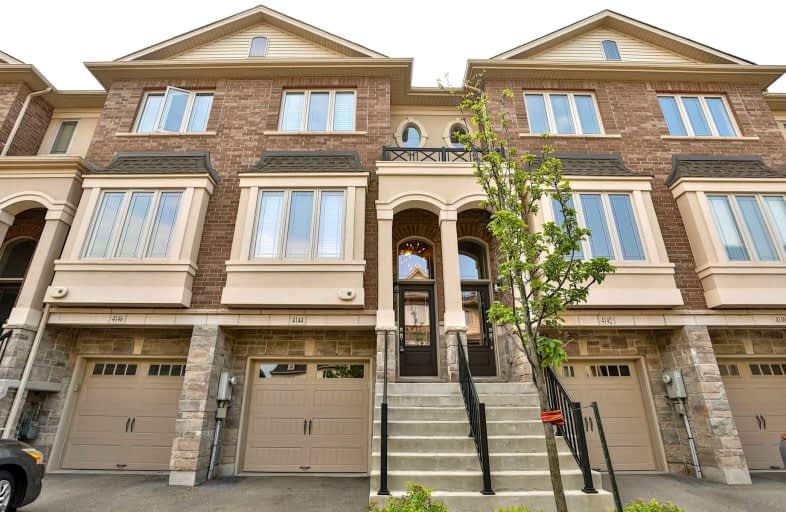Leased on Aug 24, 2022
Note: Property is not currently for sale or for rent.

-
Type: Att/Row/Twnhouse
-
Style: 2-Storey
-
Lease Term: 1 Year
-
Possession: No Data
-
All Inclusive: N
-
Lot Size: 0 x 0
-
Age: No Data
-
Added: Aug 24, 2022 (1 second on market)
-
Updated:
-
Last Checked: 3 months ago
-
MLS®#: W5741851
-
Listed By: Right at home realty, brokerage
Beautifully Decorated Bright And Spacious 2 Bedrooms,4 Baths Townhome Backs Onto Mature Trees! Open Concept Living Space With 9 Feet Ceilings, Hardwood Floor & Custom Blinds. Large Eat-In Kitchen With Granite Countertops, Pot Lights, Stainless Steel Appliances & Walk Out To Large Balcony. Finished Lower Level With Walk Out To Private Backyard. Two Well Sized Bedrooms With Their Own Full Baths. Primary Bedroom With Large Ensuite, Walk-In Shower, His & Her Closet.
Extras
Custom Wardrobe In Master Bedroom. Second Floor Laundry. Gas Barbecues Hookup. Inside Garage Entry From Lower Level. Located In South Burlington Minutes Away From Appleby Go Station, Shopping, Trails And Restaurants!!!
Property Details
Facts for 4144 Galileo Common, Burlington
Status
Last Status: Leased
Sold Date: Aug 24, 2022
Closed Date: Aug 28, 2022
Expiry Date: Nov 24, 2022
Sold Price: $3,025
Unavailable Date: Aug 24, 2022
Input Date: Aug 24, 2022
Prior LSC: Listing with no contract changes
Property
Status: Lease
Property Type: Att/Row/Twnhouse
Style: 2-Storey
Area: Burlington
Community: Shoreacres
Inside
Bedrooms: 2
Bathrooms: 4
Kitchens: 1
Rooms: 5
Den/Family Room: Yes
Air Conditioning: Central Air
Fireplace: No
Laundry: Ensuite
Washrooms: 4
Utilities
Utilities Included: N
Building
Basement: Fin W/O
Heat Type: Forced Air
Heat Source: Gas
Exterior: Brick
Exterior: Stone
Private Entrance: Y
Water Supply: Municipal
Special Designation: Unknown
Parking
Driveway: Private
Parking Included: Yes
Garage Spaces: 1
Garage Type: Attached
Covered Parking Spaces: 1
Total Parking Spaces: 2
Fees
Cable Included: No
Central A/C Included: Yes
Common Elements Included: Yes
Heating Included: No
Hydro Included: No
Water Included: No
Land
Cross Street: Fairview St/Galileo
Municipality District: Burlington
Fronting On: South
Pool: None
Sewer: Sewers
Rooms
Room details for 4144 Galileo Common, Burlington
| Type | Dimensions | Description |
|---|---|---|
| Living Main | 3.40 x 6.40 | Hardwood Floor, Large Window |
| Kitchen Main | 4.30 x 4.30 | Hardwood Floor, Stainless Steel Appl, Granite Counter |
| Prim Bdrm 2nd | 3.40 x 4.30 | Broadloom, His/Hers Closets |
| 2nd Br 2nd | 3.70 x 4.30 | Broadloom, Closet |
| Bathroom 2nd | - | 4 Pc Bath, Updated |
| Bathroom 2nd | - | 3 Pc Bath, Updated |
| Family Lower | 3.70 x 4.30 | Broadloom, W/O To Yard |
| Bathroom Lower | - | 2 Pc Bath |
| XXXXXXXX | XXX XX, XXXX |
XXXXXX XXX XXXX |
$X,XXX |
| XXX XX, XXXX |
XXXXXX XXX XXXX |
$X,XXX | |
| XXXXXXXX | XXX XX, XXXX |
XXXXXX XXX XXXX |
$X,XXX |
| XXX XX, XXXX |
XXXXXX XXX XXXX |
$X,XXX | |
| XXXXXXXX | XXX XX, XXXX |
XXXX XXX XXXX |
$XXX,XXX |
| XXX XX, XXXX |
XXXXXX XXX XXXX |
$XXX,XXX |
| XXXXXXXX XXXXXX | XXX XX, XXXX | $3,025 XXX XXXX |
| XXXXXXXX XXXXXX | XXX XX, XXXX | $3,000 XXX XXXX |
| XXXXXXXX XXXXXX | XXX XX, XXXX | $3,000 XXX XXXX |
| XXXXXXXX XXXXXX | XXX XX, XXXX | $2,850 XXX XXXX |
| XXXXXXXX XXXX | XXX XX, XXXX | $841,000 XXX XXXX |
| XXXXXXXX XXXXXX | XXX XX, XXXX | $799,900 XXX XXXX |

Ryerson Public School
Elementary: PublicSt Raphaels Separate School
Elementary: CatholicTecumseh Public School
Elementary: PublicSt Paul School
Elementary: CatholicPauline Johnson Public School
Elementary: PublicJohn T Tuck Public School
Elementary: PublicGary Allan High School - SCORE
Secondary: PublicGary Allan High School - Bronte Creek
Secondary: PublicGary Allan High School - Burlington
Secondary: PublicRobert Bateman High School
Secondary: PublicAssumption Roman Catholic Secondary School
Secondary: CatholicNelson High School
Secondary: Public- 1 bath
- 2 bed
- 1100 sqft
5053 Bidwell Common, Burlington, Ontario • L7L 0A4 • Appleby



