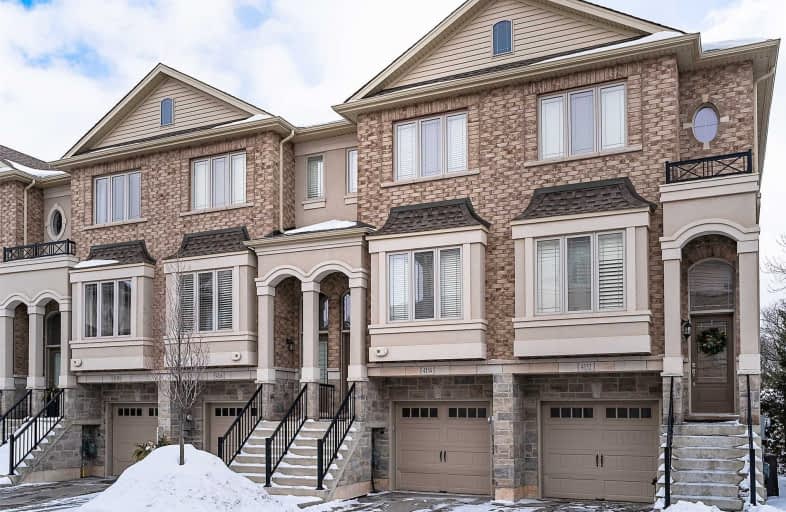Sold on Apr 12, 2019
Note: Property is not currently for sale or for rent.

-
Type: Att/Row/Twnhouse
-
Style: 3-Storey
-
Size: 1500 sqft
-
Lot Size: 15 x 78.89 Feet
-
Age: 0-5 years
-
Taxes: $3,012 per year
-
Days on Site: 35 Days
-
Added: Mar 07, 2019 (1 month on market)
-
Updated:
-
Last Checked: 4 hours ago
-
MLS®#: W4376731
-
Listed By: Royal lepage realty plus oakville, brokerage
Beautiful 2 Bed, 3.5 Bath 1,561 Sf Townhome Ideally Located For The Commuter. Close By To Qew, Appleby Go, And Amenities! Open Concept Main With Upgraded Kitchen Cabinetry, Crown Moulding, Breakfast Bar, And Stainless-Steel Appliances. Balcony For Bbqing Or Formal Dining Room. Garage Entry Into Rec Room (Potential 3rd Bed) & Backyard Patio Access. Two Well Sized Bedrooms With Their Own Full Baths. Book Your Showing Now For This Quiet South Burlington Enclave!
Extras
Stainless Steel Kitchen Appliances (Fridge, Range, Built-In Dishwasher & Over-The-Range Microwave), Stacked Washer And Dryer, Nest Thermostat, Garage Door Opener & Remote(S), And All Electrical Light Fixtures.
Property Details
Facts for 4154 Galileo Common, Burlington
Status
Days on Market: 35
Last Status: Sold
Sold Date: Apr 12, 2019
Closed Date: May 06, 2019
Expiry Date: May 31, 2019
Sold Price: $618,000
Unavailable Date: Apr 12, 2019
Input Date: Mar 07, 2019
Property
Status: Sale
Property Type: Att/Row/Twnhouse
Style: 3-Storey
Size (sq ft): 1500
Age: 0-5
Area: Burlington
Community: Shoreacres
Availability Date: Flexible
Assessment Amount: $426,000
Assessment Year: 2016
Inside
Bedrooms: 2
Bathrooms: 4
Kitchens: 1
Rooms: 6
Den/Family Room: Yes
Air Conditioning: Central Air
Fireplace: No
Laundry Level: Upper
Washrooms: 4
Building
Basement: None
Heat Type: Forced Air
Heat Source: Gas
Exterior: Brick
Exterior: Stone
Elevator: N
UFFI: No
Water Supply: Municipal
Special Designation: Unknown
Parking
Driveway: Mutual
Garage Spaces: 1
Garage Type: Attached
Covered Parking Spaces: 1
Fees
Tax Year: 2018
Tax Legal Description: Lot 52, Plan 20M1134 T/W An Undivided Common***
Taxes: $3,012
Highlights
Feature: Library
Feature: Public Transit
Feature: School
Land
Cross Street: E Of Walkers, S Side
Municipality District: Burlington
Fronting On: South
Parcel Number: 090331231
Pool: None
Sewer: Sewers
Lot Depth: 78.89 Feet
Lot Frontage: 15 Feet
Acres: < .50
Zoning: Residential
Additional Media
- Virtual Tour: https://stingmedia.ca/4154galileo.html
Rooms
Room details for 4154 Galileo Common, Burlington
| Type | Dimensions | Description |
|---|---|---|
| Foyer Main | 2.13 x 2.59 | |
| Rec Main | 2.85 x 4.37 | W/O To Yard |
| Foyer In Betwn | 1.22 x 1.22 | |
| Kitchen 2nd | 3.30 x 3.45 | Tile Floor, Combined W/Family |
| Family 2nd | 3.66 x 4.37 | Combined W/Kitchen, W/O To Yard |
| Dining 2nd | 3.15 x 3.56 | |
| Master 3rd | 3.05 x 4.37 | |
| Br 3rd | 3.66 x 4.37 |
| XXXXXXXX | XXX XX, XXXX |
XXXX XXX XXXX |
$XXX,XXX |
| XXX XX, XXXX |
XXXXXX XXX XXXX |
$XXX,XXX |
| XXXXXXXX XXXX | XXX XX, XXXX | $618,000 XXX XXXX |
| XXXXXXXX XXXXXX | XXX XX, XXXX | $619,900 XXX XXXX |

Ryerson Public School
Elementary: PublicSt Raphaels Separate School
Elementary: CatholicTecumseh Public School
Elementary: PublicSt Paul School
Elementary: CatholicPauline Johnson Public School
Elementary: PublicJohn T Tuck Public School
Elementary: PublicGary Allan High School - SCORE
Secondary: PublicGary Allan High School - Bronte Creek
Secondary: PublicGary Allan High School - Burlington
Secondary: PublicRobert Bateman High School
Secondary: PublicAssumption Roman Catholic Secondary School
Secondary: CatholicNelson High School
Secondary: Public- 2 bath
- 2 bed
- 1100 sqft
4139 Palermo Common, Burlington, Ontario • L7L 0G7 • Shoreacres



