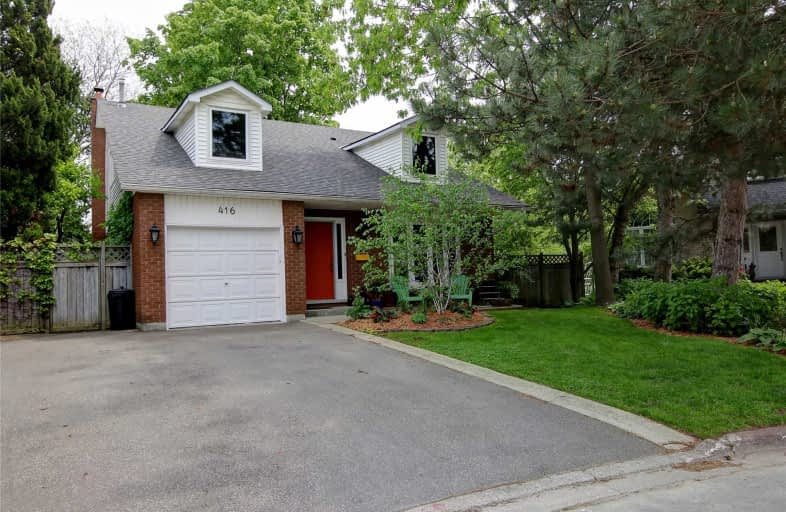
Video Tour

Lakeshore Public School
Elementary: Public
0.49 km
École élémentaire Renaissance
Elementary: Public
1.49 km
Burlington Central Elementary School
Elementary: Public
0.99 km
St Johns Separate School
Elementary: Catholic
0.95 km
Central Public School
Elementary: Public
0.94 km
Tom Thomson Public School
Elementary: Public
1.36 km
Gary Allan High School - SCORE
Secondary: Public
2.80 km
Gary Allan High School - Bronte Creek
Secondary: Public
2.01 km
Thomas Merton Catholic Secondary School
Secondary: Catholic
1.27 km
Gary Allan High School - Burlington
Secondary: Public
2.06 km
Burlington Central High School
Secondary: Public
1.04 km
Assumption Roman Catholic Secondary School
Secondary: Catholic
2.26 km





