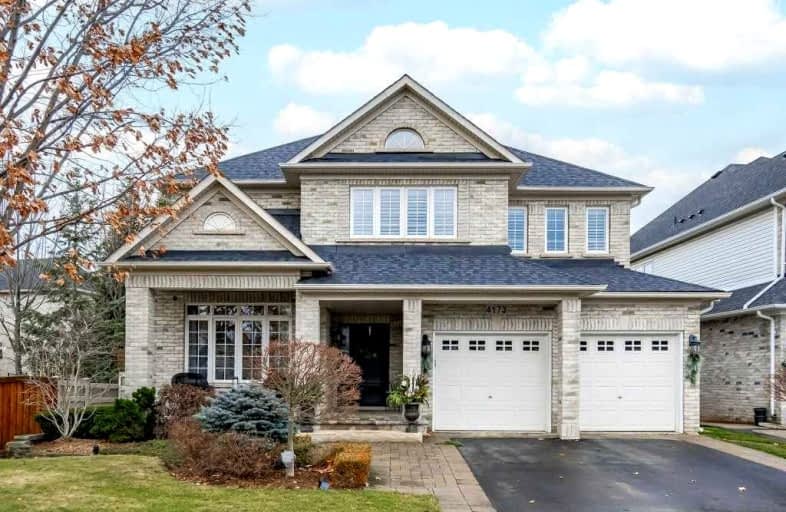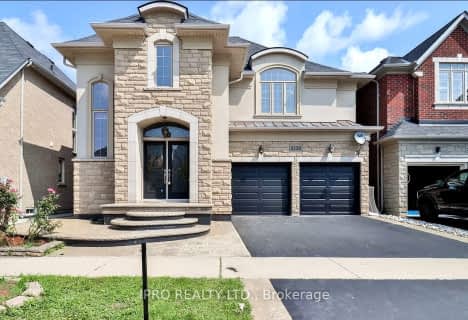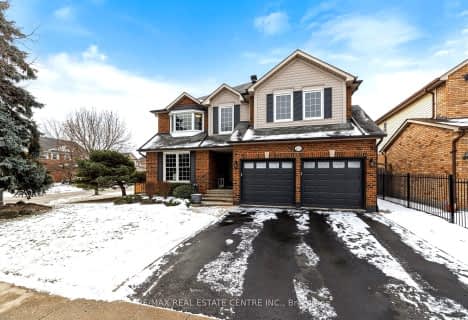
Sacred Heart of Jesus Catholic School
Elementary: Catholic
0.40 km
St Timothy Separate School
Elementary: Catholic
1.90 km
C H Norton Public School
Elementary: Public
1.29 km
Florence Meares Public School
Elementary: Public
0.60 km
Charles R. Beaudoin Public School
Elementary: Public
0.78 km
Alton Village Public School
Elementary: Public
1.52 km
Lester B. Pearson High School
Secondary: Public
1.95 km
M M Robinson High School
Secondary: Public
3.14 km
Assumption Roman Catholic Secondary School
Secondary: Catholic
5.27 km
Corpus Christi Catholic Secondary School
Secondary: Catholic
2.40 km
Notre Dame Roman Catholic Secondary School
Secondary: Catholic
2.01 km
Dr. Frank J. Hayden Secondary School
Secondary: Public
0.92 km














