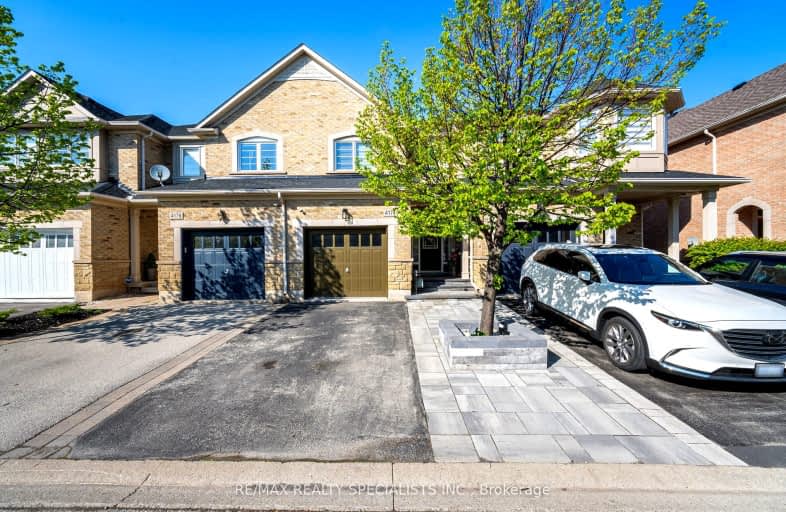Very Walkable
- Most errands can be accomplished on foot.
74
/100
Some Transit
- Most errands require a car.
46
/100
Somewhat Bikeable
- Most errands require a car.
48
/100

Sacred Heart of Jesus Catholic School
Elementary: Catholic
1.27 km
C H Norton Public School
Elementary: Public
2.14 km
Florence Meares Public School
Elementary: Public
1.45 km
St. Anne Catholic Elementary School
Elementary: Catholic
1.37 km
Charles R. Beaudoin Public School
Elementary: Public
0.70 km
Alton Village Public School
Elementary: Public
0.87 km
ÉSC Sainte-Trinité
Secondary: Catholic
5.60 km
Lester B. Pearson High School
Secondary: Public
2.83 km
M M Robinson High School
Secondary: Public
3.89 km
Corpus Christi Catholic Secondary School
Secondary: Catholic
2.52 km
Notre Dame Roman Catholic Secondary School
Secondary: Catholic
2.53 km
Dr. Frank J. Hayden Secondary School
Secondary: Public
0.18 km
-
Norton Community Park
Burlington ON 0.27km -
Norton Off Leash Dog Park
Cornerston Dr (Dundas Street), Burlington ON 0.3km -
Doug Wright Park
4725 Doug Wright Dr, Burlington ON 0.94km
-
TD Bank Financial Group
2931 Walkers Line, Burlington ON L7M 4M6 0.89km -
BMO Bank of Montreal
3027 Appleby Line (Dundas), Burlington ON L7M 0V7 1.27km -
Scotiabank
1221 Guelph Line, Burlington ON L7P 2T1 4.51km










