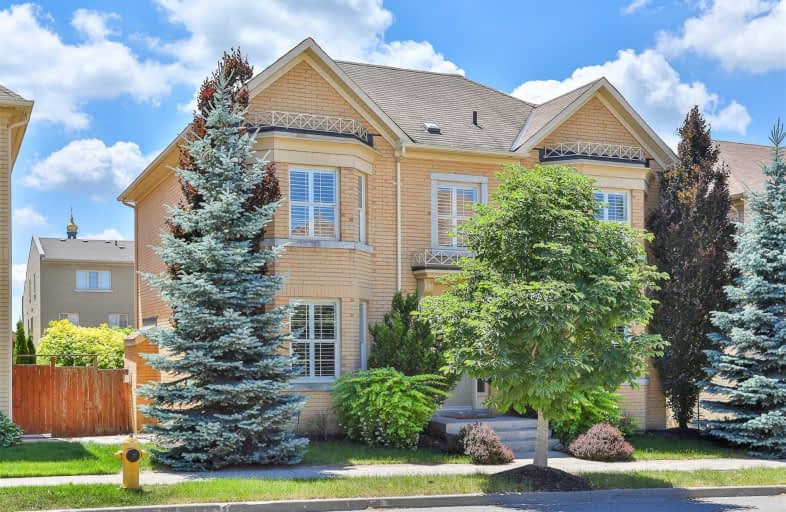Sold on Jul 10, 2019
Note: Property is not currently for sale or for rent.

-
Type: Detached
-
Style: 2-Storey
-
Lot Size: 48.88 x 84.97 Feet
-
Age: No Data
-
Taxes: $6,445 per year
-
Days on Site: 6 Days
-
Added: Sep 07, 2019 (6 days on market)
-
Updated:
-
Last Checked: 2 months ago
-
MLS®#: N4506738
-
Listed By: Hazelton real estate inc., brokerage
Situated In The Heart Of Cathedraltown, On A Quiet Family Friendly Street Where Neighbours Regularly Walk To The Park To Chat While Their Children Play. Surrounded By Highly Ranked Primary And Secondary Schools (Sir John A. Macdonald, Sir Wilfred Laurier, St. Augustine, Richmond Green). With 2641Sf, This Naturally Bright And Spacious Home With A Functional Layout. A Wonderful Family Home. Close To 404/407. This House Is A Must See!
Extras
Ss Kitchenaid Fridge And Gas Range, New Bosch Dw, Samsung Front Load Washer/Dryer, Panasonic Mw, All Window Coverings And Existing Light Fixtures. Pls Exclude The Yale Lock On The Front Door. Open House Sat Jul 6/ Sun Jul 7 2-4Pm
Property Details
Facts for 3 Gardon Avenue, Markham
Status
Days on Market: 6
Last Status: Sold
Sold Date: Jul 10, 2019
Closed Date: Sep 03, 2019
Expiry Date: Oct 31, 2019
Sold Price: $1,200,000
Unavailable Date: Jul 10, 2019
Input Date: Jul 04, 2019
Prior LSC: Listing with no contract changes
Property
Status: Sale
Property Type: Detached
Style: 2-Storey
Area: Markham
Community: Cathedraltown
Inside
Bedrooms: 4
Bathrooms: 3
Kitchens: 1
Rooms: 9
Den/Family Room: Yes
Air Conditioning: Central Air
Fireplace: Yes
Laundry Level: Lower
Central Vacuum: Y
Washrooms: 3
Building
Basement: Full
Basement 2: Unfinished
Heat Type: Forced Air
Heat Source: Gas
Exterior: Brick
Water Supply: Municipal
Special Designation: Unknown
Parking
Driveway: Private
Garage Spaces: 2
Garage Type: Attached
Covered Parking Spaces: 2
Total Parking Spaces: 4
Fees
Tax Year: 2019
Tax Legal Description: Lot 50, Plan 65M3830
Taxes: $6,445
Highlights
Feature: Fenced Yard
Feature: Park
Feature: Public Transit
Feature: School
Land
Cross Street: Woodbine/Major Macke
Municipality District: Markham
Fronting On: South
Pool: None
Sewer: Sewers
Lot Depth: 84.97 Feet
Lot Frontage: 48.88 Feet
Additional Media
- Virtual Tour: http://3gardon.com/mls#home
Rooms
Room details for 3 Gardon Avenue, Markham
| Type | Dimensions | Description |
|---|---|---|
| Living Main | 4.28 x 3.53 | Bay Window, Hardwood Floor |
| Dining Main | 4.27 x 3.54 | Bay Window, Hardwood Floor |
| Kitchen Main | 3.35 x 3.63 | Stainless Steel Appl, Eat-In Kitchen, Ceramic Floor |
| Breakfast Main | 3.05 x 3.60 | Eat-In Kitchen, Sliding Doors, W/O To Garden |
| Pantry Main | - | Combined W/Dining, Walk Through, Hardwood Floor |
| Family Main | 3.66 x 5.33 | Large Window, Combined W/Kitchen, Hardwood Floor |
| Master 2nd | 3.97 x 5.18 | 5 Pc Ensuite, Large Window, Broadloom |
| 2nd Br 2nd | 4.27 x 3.53 | O/Looks Backyard, Closet, Broadloom |
| 3rd Br 2nd | 4.27 x 3.53 | Closet, Bay Window, Broadloom |
| 4th Br 2nd | 3.66 x 3.35 | Closet, Bay Window, Broadloom |
| XXXXXXXX | XXX XX, XXXX |
XXXX XXX XXXX |
$X,XXX,XXX |
| XXX XX, XXXX |
XXXXXX XXX XXXX |
$X,XXX,XXX |
| XXXXXXXX XXXX | XXX XX, XXXX | $1,200,000 XXX XXXX |
| XXXXXXXX XXXXXX | XXX XX, XXXX | $1,099,000 XXX XXXX |

Ashton Meadows Public School
Elementary: PublicOur Lady Help of Christians Catholic Elementary School
Elementary: CatholicRedstone Public School
Elementary: PublicLincoln Alexander Public School
Elementary: PublicSir John A. Macdonald Public School
Elementary: PublicSir Wilfrid Laurier Public School
Elementary: PublicJean Vanier High School
Secondary: CatholicSt Augustine Catholic High School
Secondary: CatholicRichmond Green Secondary School
Secondary: PublicUnionville High School
Secondary: PublicBayview Secondary School
Secondary: PublicPierre Elliott Trudeau High School
Secondary: Public

