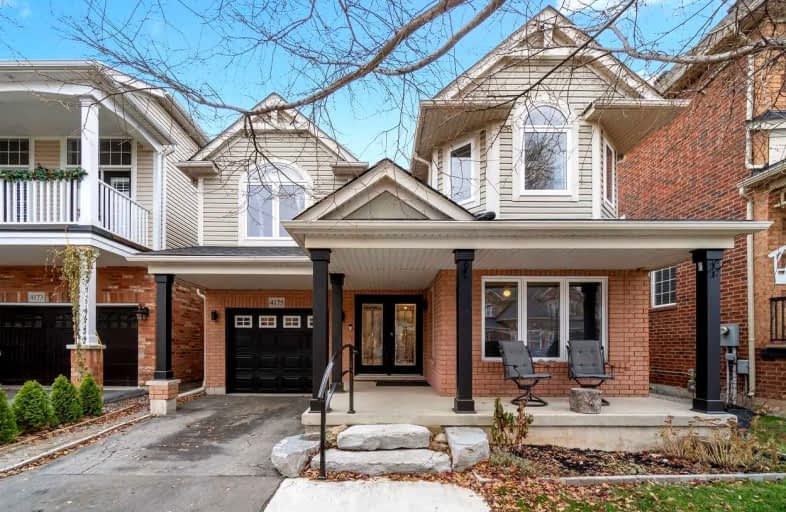Sold on Mar 10, 2023
Note: Property is not currently for sale or for rent.

-
Type: Detached
-
Style: 2-Storey
-
Size: 2000 sqft
-
Lot Size: 36.15 x 82.16 Feet
-
Age: 6-15 years
-
Taxes: $5,324 per year
-
Days on Site: 65 Days
-
Added: Jan 04, 2023 (2 months on market)
-
Updated:
-
Last Checked: 3 months ago
-
MLS®#: W5860012
-
Listed By: Re/max realty enterprises inc., brokerage
Stunning Renovated Detached In Alton Village * Wide Plank Hardwood Floors * Huge Kitchen Island * Quartz Counters * Backsplash * Pot Lights * Granite Counters * Gas Fireplace * 5+1 Bedrooms * 4 Full Baths * W/I Closets * 3 Ensuites * Large Principle Bedroom * 2nd Floor Laundry * * Appliances 2018 * Garage Door Opener 2018 * Gas Bbq Line * Professionally Finished Basement 2018 * Vinyl Floors * Furnace 2019 * Roof 2020 * Front & Back Windows 2020 * Landscaped *
Extras
Nest Doorbell, Gdo & Remote, Gas Stove, Fr, D/W, W/D, Gazebo, All Elfs, All Bkinds, Gas Bb Line, Shed, Hot Tub, Drapery Rods Exclude: All Drapes Throughout Home
Property Details
Facts for 4175 Prudham Avenue, Burlington
Status
Days on Market: 65
Last Status: Sold
Sold Date: Mar 10, 2023
Closed Date: May 31, 2023
Expiry Date: Apr 04, 2023
Sold Price: $1,455,000
Unavailable Date: Mar 10, 2023
Input Date: Jan 04, 2023
Property
Status: Sale
Property Type: Detached
Style: 2-Storey
Size (sq ft): 2000
Age: 6-15
Area: Burlington
Community: Alton
Availability Date: 90/Tba
Inside
Bedrooms: 5
Bedrooms Plus: 1
Bathrooms: 4
Kitchens: 1
Rooms: 8
Den/Family Room: No
Air Conditioning: Central Air
Fireplace: Yes
Laundry Level: Upper
Central Vacuum: N
Washrooms: 4
Utilities
Electricity: Yes
Gas: Yes
Cable: Yes
Telephone: Yes
Building
Basement: Finished
Basement 2: Full
Heat Type: Forced Air
Heat Source: Gas
Exterior: Brick
Exterior: Vinyl Siding
Elevator: N
UFFI: No
Water Supply: Municipal
Special Designation: Unknown
Other Structures: Garden Shed
Retirement: N
Parking
Driveway: Private
Garage Spaces: 1
Garage Type: Attached
Covered Parking Spaces: 1
Total Parking Spaces: 2
Fees
Tax Year: 2022
Tax Legal Description: Lot 133, Plan 20M977, Burlington. S/T Easement In
Taxes: $5,324
Highlights
Feature: Fenced Yard
Feature: Grnbelt/Conserv
Feature: Hospital
Feature: Park
Feature: Public Transit
Feature: School
Land
Cross Street: Thomas Alton Blvd/St
Municipality District: Burlington
Fronting On: North
Pool: None
Sewer: Sewers
Lot Depth: 82.16 Feet
Lot Frontage: 36.15 Feet
Additional Media
- Virtual Tour: https://www.listedhq.com/4175prudhamave?mls
Rooms
Room details for 4175 Prudham Avenue, Burlington
| Type | Dimensions | Description |
|---|---|---|
| Dining Main | 2.83 x 4.10 | Renovated, Hardwood Floor, Pot Lights |
| Living Main | 4.23 x 4.79 | Hardwood Floor, Gas Fireplace, Pot Lights |
| Kitchen Main | 3.46 x 5.18 | Renovated, Quartz Counter, Hardwood Floor |
| 5th Br Main | 3.20 x 3.51 | 3 Pc Ensuite, W/I Closet, Hardwood Floor |
| Prim Bdrm 2nd | 4.49 x 4.66 | 4 Pc Ensuite, W/I Closet, Closet Organizers |
| 2nd Br 2nd | 3.32 x 3.59 | Double Closet, Laminate, Large Window |
| 3rd Br 2nd | 3.33 x 3.76 | Laminate, Double Closet, Large Window |
| 4th Br 2nd | 3.27 x 3.85 | Laminate, W/I Closet, Large Window |
| Laundry 2nd | 1.61 x 1.81 | Ceramic Floor |
| Rec Bsmt | 3.59 x 4.08 | Vinyl Floor, Pot Lights, Open Concept |
| Games Bsmt | 3.50 x 4.46 | Vinyl Floor, Pot Lights, Open Concept |
| Br Bsmt | 2.66 x 3.42 | 3 Pc Ensuite, Vinyl Floor, Pot Lights |
| XXXXXXXX | XXX XX, XXXX |
XXXX XXX XXXX |
$X,XXX,XXX |
| XXX XX, XXXX |
XXXXXX XXX XXXX |
$X,XXX,XXX | |
| XXXXXXXX | XXX XX, XXXX |
XXXXXXX XXX XXXX |
|
| XXX XX, XXXX |
XXXXXX XXX XXXX |
$X,XXX,XXX | |
| XXXXXXXX | XXX XX, XXXX |
XXXX XXX XXXX |
$XXX,XXX |
| XXX XX, XXXX |
XXXXXX XXX XXXX |
$XXX,XXX |
| XXXXXXXX XXXX | XXX XX, XXXX | $1,455,000 XXX XXXX |
| XXXXXXXX XXXXXX | XXX XX, XXXX | $1,499,900 XXX XXXX |
| XXXXXXXX XXXXXXX | XXX XX, XXXX | XXX XXXX |
| XXXXXXXX XXXXXX | XXX XX, XXXX | $1,599,900 XXX XXXX |
| XXXXXXXX XXXX | XXX XX, XXXX | $865,000 XXX XXXX |
| XXXXXXXX XXXXXX | XXX XX, XXXX | $895,000 XXX XXXX |

Sacred Heart of Jesus Catholic School
Elementary: CatholicSt Timothy Separate School
Elementary: CatholicFlorence Meares Public School
Elementary: PublicSt. Anne Catholic Elementary School
Elementary: CatholicCharles R. Beaudoin Public School
Elementary: PublicAlton Village Public School
Elementary: PublicLester B. Pearson High School
Secondary: PublicM M Robinson High School
Secondary: PublicAssumption Roman Catholic Secondary School
Secondary: CatholicCorpus Christi Catholic Secondary School
Secondary: CatholicNotre Dame Roman Catholic Secondary School
Secondary: CatholicDr. Frank J. Hayden Secondary School
Secondary: Public- 5 bath
- 5 bed
- 3500 sqft
- 5 bath
- 5 bed
- 3000 sqft




