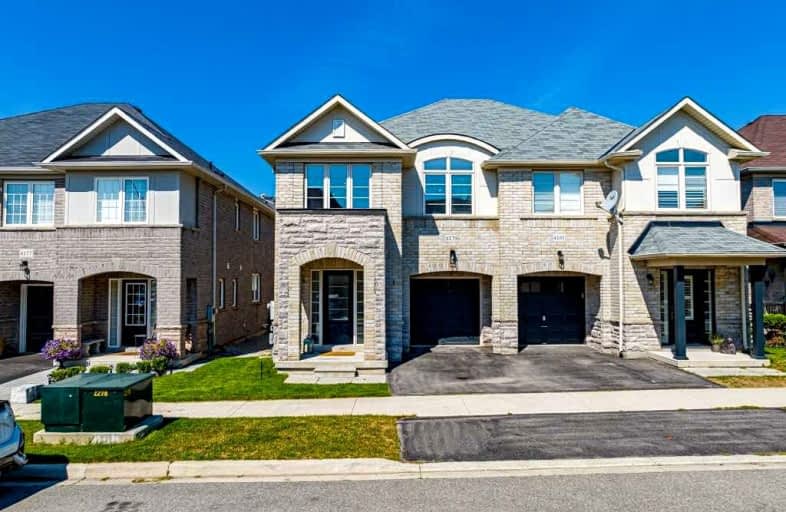
Sacred Heart of Jesus Catholic School
Elementary: CatholicC H Norton Public School
Elementary: PublicFlorence Meares Public School
Elementary: PublicSt. Anne Catholic Elementary School
Elementary: CatholicCharles R. Beaudoin Public School
Elementary: PublicAlton Village Public School
Elementary: PublicLester B. Pearson High School
Secondary: PublicM M Robinson High School
Secondary: PublicAssumption Roman Catholic Secondary School
Secondary: CatholicCorpus Christi Catholic Secondary School
Secondary: CatholicNotre Dame Roman Catholic Secondary School
Secondary: CatholicDr. Frank J. Hayden Secondary School
Secondary: Public-
Thiara Supermarket
4265 Thomas Alton Boulevard, Burlington 0.32km -
Longo's Walkers Line
2900 Walkers Line, Burlington 0.84km -
Metro Gardens Centre
2010 Appleby Line, Burlington 2.46km
-
LCBO
3041 Walkers Line, Burlington 0.55km -
Colio Estate Wines 15
2515 Appleby Line, Burlington 1.81km -
The Wine Shop
3505 Upper Middle Road, Burlington 2.34km
-
Lazeez Shawarma
4265 Thomas Alton Boulevard, Burlington 0.32km -
Bombay Chili
4265 Thomas Alton Boulevard, Burlington 0.32km -
Shawarma Number One
4265 Thomas Alton Boulevard unit 8, Burlington 0.32km
-
Starbucks
3051 Walkers Line Unit D-1, Burlington 0.44km -
McDonald's
2991 Walkers Line, Burlington 0.57km -
Tim Hortons
3500 Dundas St E Unit 5, Burlington 0.76km
-
Meridian Credit Union
3051 Walker's Line Units 3&4, Burlington 0.46km -
TD Canada Trust Branch and ATM
2931 Walkers Line, Burlington 0.69km -
The Police Credit Union
2-4671 Palladium Way, Burlington 1.26km
-
Esso
2971 Walkers Line, Burlington 0.63km -
Circle K
2971 Walkers Line, Burlington 0.63km -
HUSKY
2510 Appleby Line, Burlington 1.53km
-
Yoga-Tastic 4 Kids Inc.
3061 Walkers Line, Burlington, ON L7M 0W3 - Unit 0.55km -
Orangetheory Fitness
3450 Dundas Street West, Burlington 0.83km -
Yoga With Susanne
4113 Vermont Crescent, Burlington 1.56km
-
Tansley Woods Park Return to Search
3040 Tim Dobbie Drive, Burlington 0.33km -
Norton Park
3035 Tim Dobbie Drive, Burlington 0.4km -
Palladium Park
4130 Palladium Way, Burlington 0.49km
-
Burlington Public Library - Alton branch
3040 Tim Dobbie Drive, Burlington 0.33km -
Burlington Public Library - Tansley Woods branch
1996 Itabashi Way, Burlington 2.54km
-
Dr Shobha Divakar
4265 Thomas Alton Boulevard unit 5, Burlington 0.32km -
Dr. Sarwat Kamran
3119 Walkers Line, Burlington 0.47km -
Halton Medix Family Practice and Walk-In Clinic
3061 Walkers Line, Burlington 0.49km
-
Pharmasave Alton Village Pharmacy The Compounding Center
4265 Thomas Alton Boulevard, Burlington 0.37km -
Shoppers Drug Mart
3051 Walkers Line, Burlington 0.45km -
Shoppers Simply Pharmacy
2951 Walkers Line, Burlington 0.63km
-
Headon Forest Shopping Centre aka Longos Plaza
3450 Dundas Street, Burlington 0.79km -
SmartCentres Burlington North
4515 Dundas Street, Burlington 1.45km -
Appleby Crossing
2435 Appleby Line, Burlington 1.77km
-
Blk Swan Kitchen Pub Burlington
4040 Palladium Way, Burlington 0.48km -
Rg's Lounge
Canada 1.61km -
studebaker
2535 Appleby Line, Burlington 1.75km
- 4 bath
- 4 bed
- 2000 sqft
3945 Thomas Alton Boulevard, Burlington, Ontario • L7M 2A4 • Alton














