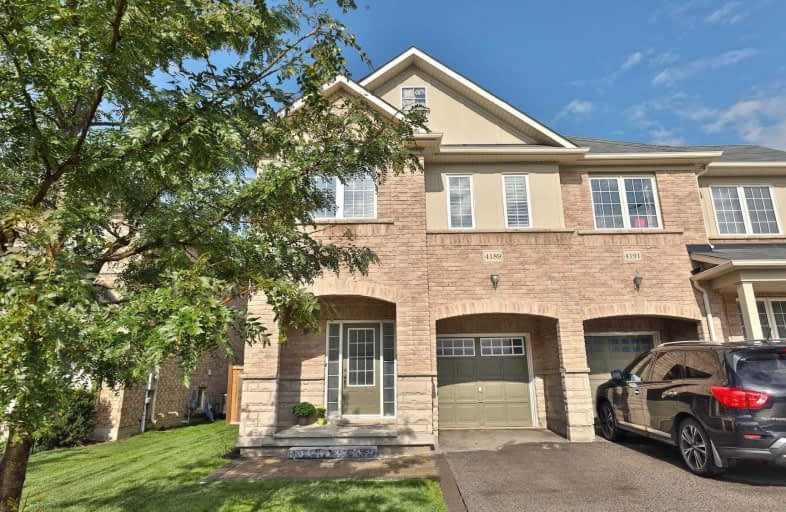
Sacred Heart of Jesus Catholic School
Elementary: Catholic
1.60 km
St Timothy Separate School
Elementary: Catholic
2.50 km
Florence Meares Public School
Elementary: Public
1.85 km
St. Anne Catholic Elementary School
Elementary: Catholic
1.20 km
Charles R. Beaudoin Public School
Elementary: Public
1.37 km
Alton Village Public School
Elementary: Public
0.25 km
Lester B. Pearson High School
Secondary: Public
3.08 km
M M Robinson High School
Secondary: Public
3.84 km
Assumption Roman Catholic Secondary School
Secondary: Catholic
6.47 km
Corpus Christi Catholic Secondary School
Secondary: Catholic
3.20 km
Notre Dame Roman Catholic Secondary School
Secondary: Catholic
2.30 km
Dr. Frank J. Hayden Secondary School
Secondary: Public
0.51 km




