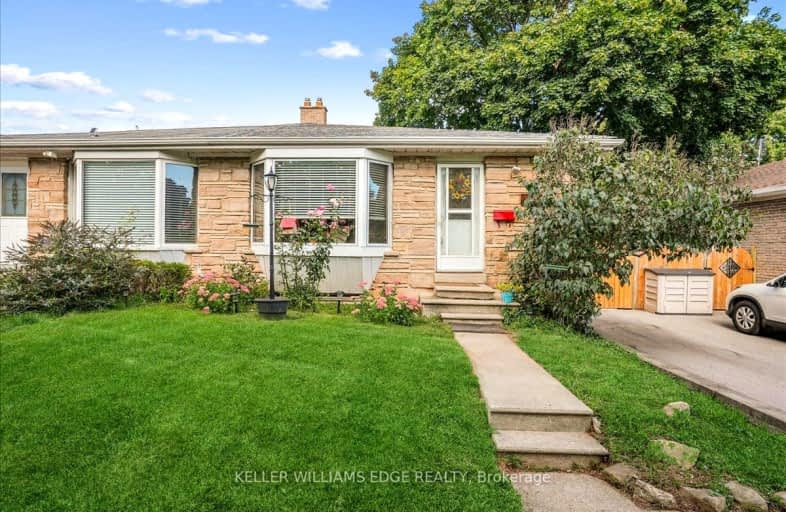Car-Dependent
- Most errands require a car.
49
/100
Some Transit
- Most errands require a car.
42
/100
Bikeable
- Some errands can be accomplished on bike.
57
/100

St Patrick Separate School
Elementary: Catholic
1.06 km
Pauline Johnson Public School
Elementary: Public
2.49 km
Ascension Separate School
Elementary: Catholic
0.97 km
Mohawk Gardens Public School
Elementary: Public
0.88 km
Frontenac Public School
Elementary: Public
1.24 km
Pineland Public School
Elementary: Public
1.39 km
Gary Allan High School - SCORE
Secondary: Public
4.24 km
Gary Allan High School - Bronte Creek
Secondary: Public
5.03 km
Gary Allan High School - Burlington
Secondary: Public
4.99 km
Robert Bateman High School
Secondary: Public
1.18 km
Corpus Christi Catholic Secondary School
Secondary: Catholic
4.27 km
Nelson High School
Secondary: Public
3.15 km
-
Shell Gas
Lakeshore Blvd (Great Lakes Drive), Oakville ON 1.33km -
Paletta Park
Burlington ON 3.07km -
Bronte Creek Kids Playbarn
1219 Burloak Dr (QEW), Burlington ON L7L 6P9 3.58km
-
TD Canada Trust Branch and ATM
450 Appleby Line, Burlington ON L7L 2Y2 1.81km -
RBC Royal Bank
2329 Lakeshore Rd W, Oakville ON L6L 1H2 3.22km -
Scotiabank
97 1st St, Burlington ON L7R 3N2 5.83km



