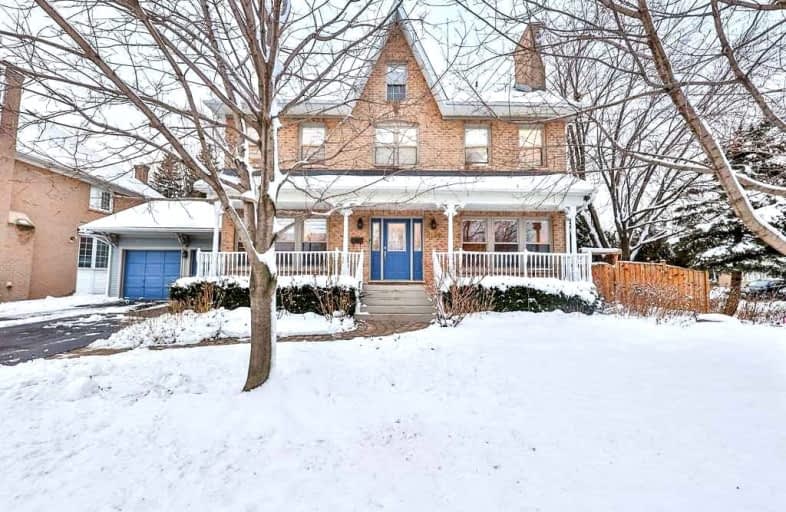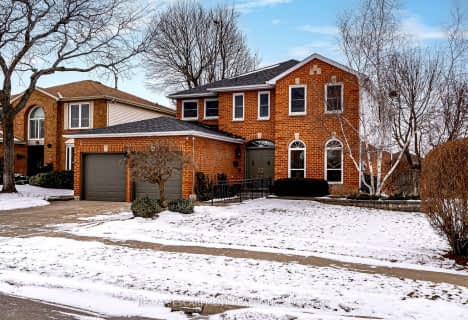Car-Dependent
- Most errands require a car.
43
/100
Some Transit
- Most errands require a car.
32
/100
Bikeable
- Some errands can be accomplished on bike.
69
/100

St Elizabeth Seton Catholic Elementary School
Elementary: Catholic
1.21 km
Sacred Heart of Jesus Catholic School
Elementary: Catholic
0.95 km
C H Norton Public School
Elementary: Public
1.55 km
Orchard Park Public School
Elementary: Public
1.35 km
Florence Meares Public School
Elementary: Public
0.75 km
Charles R. Beaudoin Public School
Elementary: Public
0.91 km
Lester B. Pearson High School
Secondary: Public
1.91 km
M M Robinson High School
Secondary: Public
3.49 km
Assumption Roman Catholic Secondary School
Secondary: Catholic
4.85 km
Corpus Christi Catholic Secondary School
Secondary: Catholic
1.58 km
Notre Dame Roman Catholic Secondary School
Secondary: Catholic
2.73 km
Dr. Frank J. Hayden Secondary School
Secondary: Public
1.64 km
-
Tansley Wood Park
Burlington ON 1.23km -
Norton Off Leash Dog Park
Cornerston Dr (Dundas Street), Burlington ON 1.64km -
Norton Community Park
Tim Dobbie Dr, Burlington ON 1.75km
-
RBC Royal Bank
2025 William O'Connell Blvd (at Upper Middle), Burlington ON L7M 4E4 0.67km -
Localcoin Bitcoin ATM - Hasty Market
1940 Appleby Line, Burlington ON L7L 0B7 0.91km -
CIBC Cash Dispenser
3515 Upper Middle Rd, Burlington ON L7M 4C6 1.32km





