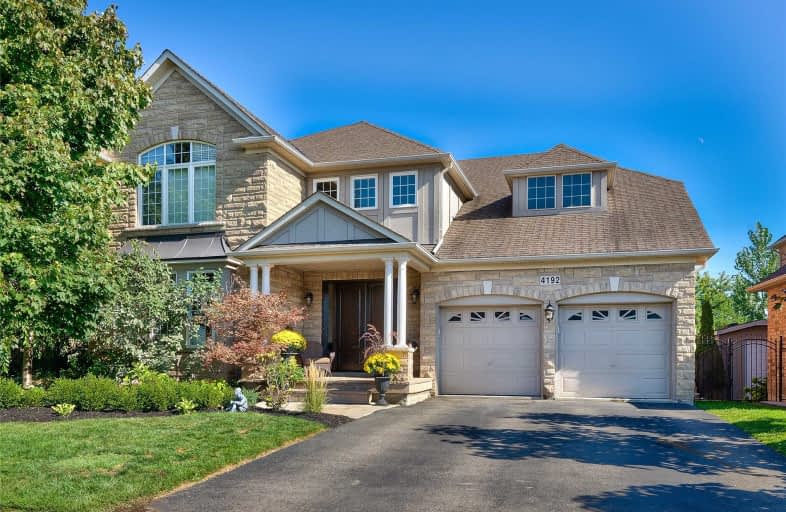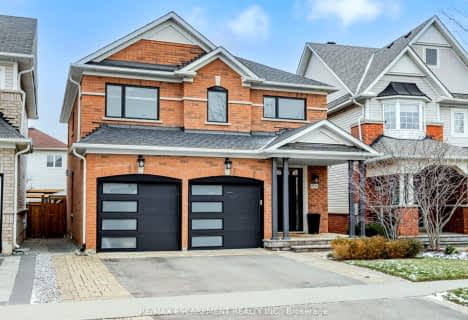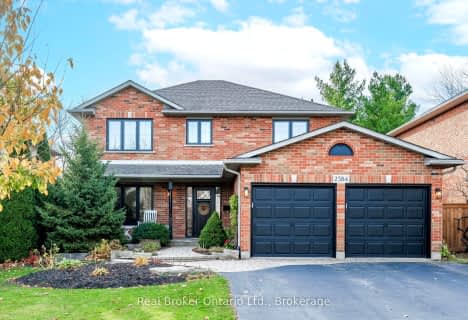
Sacred Heart of Jesus Catholic School
Elementary: Catholic
0.51 km
C H Norton Public School
Elementary: Public
1.41 km
Orchard Park Public School
Elementary: Public
1.62 km
Florence Meares Public School
Elementary: Public
0.64 km
Charles R. Beaudoin Public School
Elementary: Public
0.63 km
Alton Village Public School
Elementary: Public
1.54 km
Lester B. Pearson High School
Secondary: Public
2.04 km
M M Robinson High School
Secondary: Public
3.29 km
Assumption Roman Catholic Secondary School
Secondary: Catholic
5.31 km
Corpus Christi Catholic Secondary School
Secondary: Catholic
2.25 km
Notre Dame Roman Catholic Secondary School
Secondary: Catholic
2.17 km
Dr. Frank J. Hayden Secondary School
Secondary: Public
0.90 km














