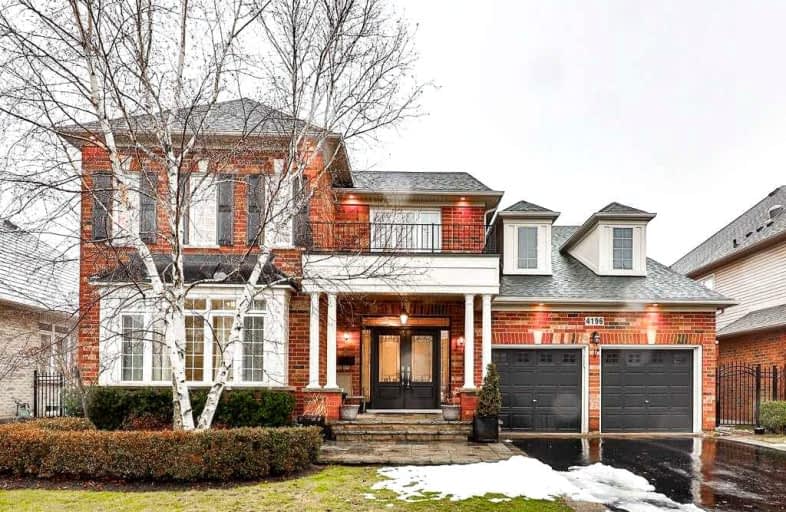Car-Dependent
- Almost all errands require a car.
7
/100
Some Transit
- Most errands require a car.
41
/100
Somewhat Bikeable
- Most errands require a car.
49
/100

Sacred Heart of Jesus Catholic School
Elementary: Catholic
0.54 km
C H Norton Public School
Elementary: Public
1.44 km
Orchard Park Public School
Elementary: Public
1.58 km
Florence Meares Public School
Elementary: Public
0.66 km
Charles R. Beaudoin Public School
Elementary: Public
0.59 km
Alton Village Public School
Elementary: Public
1.55 km
Lester B. Pearson High School
Secondary: Public
2.06 km
M M Robinson High School
Secondary: Public
3.32 km
Assumption Roman Catholic Secondary School
Secondary: Catholic
5.33 km
Corpus Christi Catholic Secondary School
Secondary: Catholic
2.22 km
Notre Dame Roman Catholic Secondary School
Secondary: Catholic
2.21 km
Dr. Frank J. Hayden Secondary School
Secondary: Public
0.89 km
-
Berton Park
4050 Berton Ave, Burlington ON 0.77km -
Norton Community Park
Tim Dobbie Dr, Burlington ON 1km -
Norton Off Leash Dog Park
Cornerston Dr (Dundas Street), Burlington ON 1.04km
-
TD Bank Financial Group
2931 Walkers Line, Burlington ON L7M 4M6 0.9km -
BMO Bank of Montreal
1841 Walkers Line, Burlington ON L7M 0H6 1.53km -
RBC Royal Bank
2495 Appleby Line (at Dundas St.), Burlington ON L7L 0B6 1.66km














