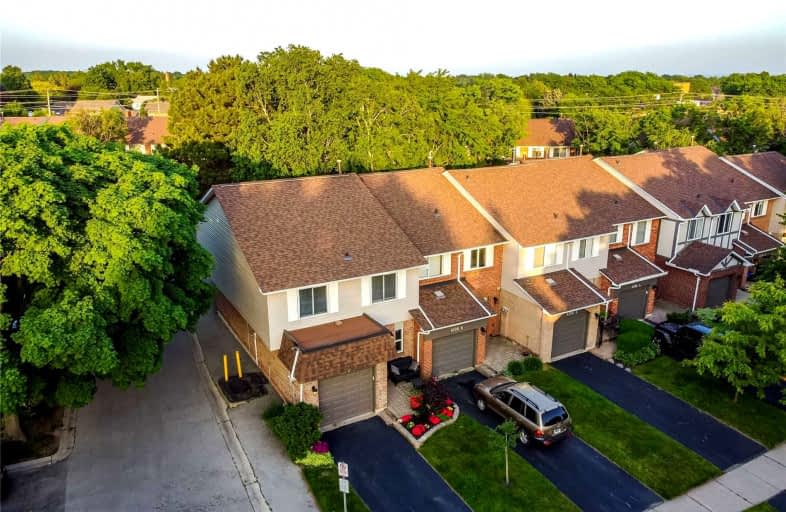Car-Dependent
- Most errands require a car.
26
/100
Some Transit
- Most errands require a car.
46
/100
Very Bikeable
- Most errands can be accomplished on bike.
75
/100

Ryerson Public School
Elementary: Public
0.89 km
St Raphaels Separate School
Elementary: Catholic
0.56 km
Tecumseh Public School
Elementary: Public
1.90 km
St Paul School
Elementary: Catholic
1.44 km
Pauline Johnson Public School
Elementary: Public
1.01 km
John T Tuck Public School
Elementary: Public
1.48 km
Gary Allan High School - SCORE
Secondary: Public
0.99 km
Gary Allan High School - Bronte Creek
Secondary: Public
1.76 km
Gary Allan High School - Burlington
Secondary: Public
1.72 km
Robert Bateman High School
Secondary: Public
2.28 km
Assumption Roman Catholic Secondary School
Secondary: Catholic
1.50 km
Nelson High School
Secondary: Public
0.48 km



