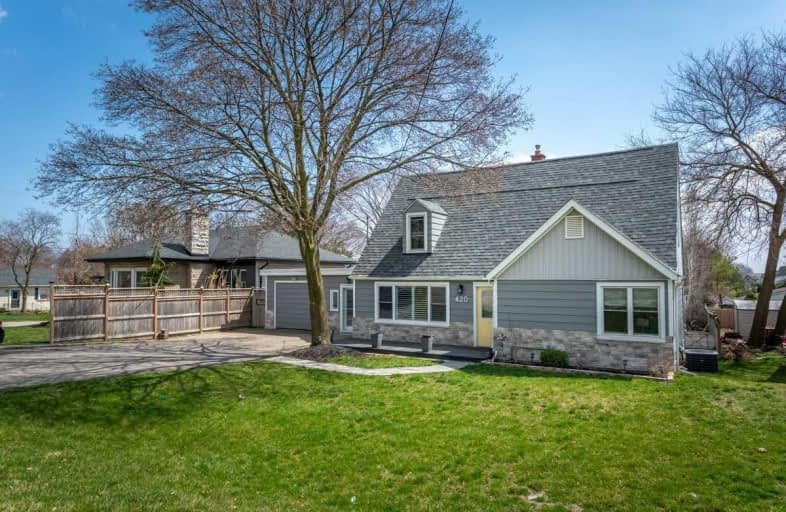
3D Walkthrough

Aldershot Elementary School
Elementary: Public
1.47 km
Hess Street Junior Public School
Elementary: Public
3.70 km
Glenview Public School
Elementary: Public
2.12 km
St. Lawrence Catholic Elementary School
Elementary: Catholic
2.98 km
Holy Rosary Separate School
Elementary: Catholic
2.58 km
Bennetto Elementary School
Elementary: Public
3.14 km
King William Alter Ed Secondary School
Secondary: Public
4.53 km
Turning Point School
Secondary: Public
4.70 km
École secondaire Georges-P-Vanier
Secondary: Public
4.05 km
Aldershot High School
Secondary: Public
1.37 km
Sir John A Macdonald Secondary School
Secondary: Public
3.92 km
Cathedral High School
Secondary: Catholic
5.07 km



