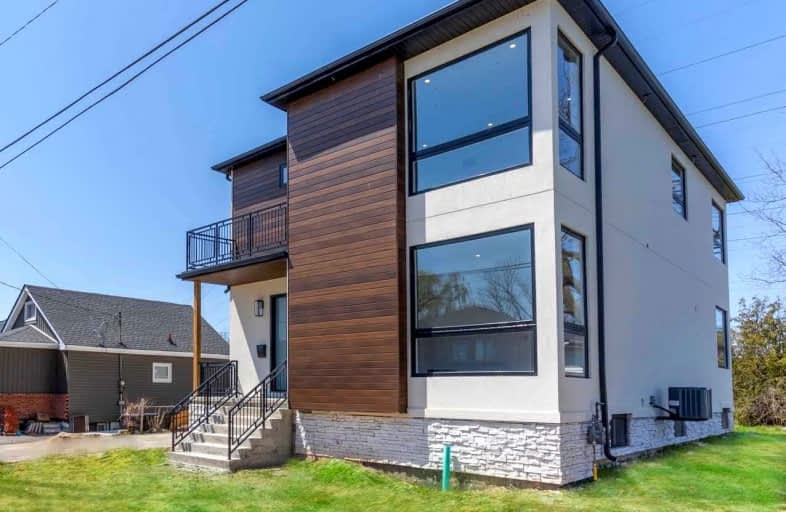
École élémentaire Georges-P-Vanier
Elementary: Public
3.47 km
Strathcona Junior Public School
Elementary: Public
3.74 km
Aldershot Elementary School
Elementary: Public
3.07 km
St. Thomas Catholic Elementary School
Elementary: Catholic
3.74 km
Cootes Paradise Public School
Elementary: Public
3.79 km
Guy B Brown Elementary Public School
Elementary: Public
3.71 km
Turning Point School
Secondary: Public
5.16 km
École secondaire Georges-P-Vanier
Secondary: Public
3.47 km
Aldershot High School
Secondary: Public
3.34 km
Sir John A Macdonald Secondary School
Secondary: Public
4.34 km
Waterdown District High School
Secondary: Public
4.35 km
Westdale Secondary School
Secondary: Public
4.23 km





