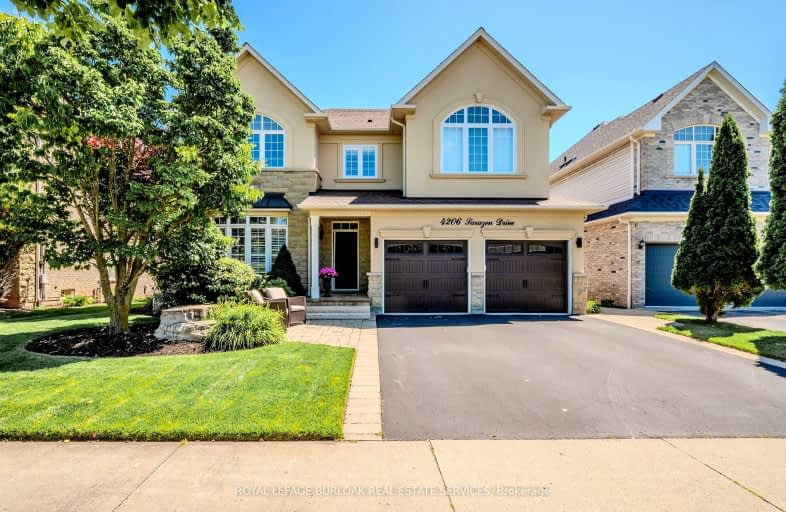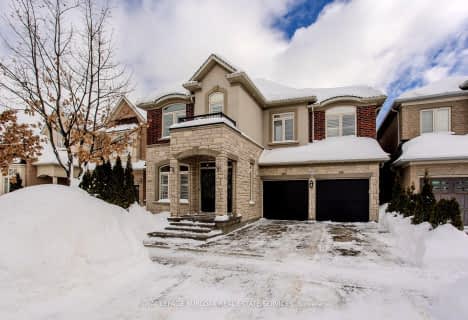Somewhat Walkable
- Some errands can be accomplished on foot.
59
/100
Some Transit
- Most errands require a car.
42
/100
Bikeable
- Some errands can be accomplished on bike.
60
/100

Sacred Heart of Jesus Catholic School
Elementary: Catholic
0.58 km
C H Norton Public School
Elementary: Public
1.47 km
Orchard Park Public School
Elementary: Public
1.71 km
Florence Meares Public School
Elementary: Public
0.78 km
Charles R. Beaudoin Public School
Elementary: Public
0.68 km
Alton Village Public School
Elementary: Public
1.36 km
Lester B. Pearson High School
Secondary: Public
2.14 km
M M Robinson High School
Secondary: Public
3.30 km
Assumption Roman Catholic Secondary School
Secondary: Catholic
5.45 km
Corpus Christi Catholic Secondary School
Secondary: Catholic
2.40 km
Notre Dame Roman Catholic Secondary School
Secondary: Catholic
2.10 km
Dr. Frank J. Hayden Secondary School
Secondary: Public
0.74 km
-
Norton Community Park
Burlington ON 0.85km -
Newport Park
ON 0.87km -
Norton Off Leash Dog Park
Cornerston Dr (Dundas Street), Burlington ON 0.96km
-
TD Bank Financial Group
2931 Walkers Line, Burlington ON L7M 4M6 0.69km -
Scotiabank
1195 Walkers Line, Burlington ON L7M 1L1 2.72km -
TD Canada Trust Branch and ATM
1505 Guelph Line, Burlington ON L7P 3B6 3.04km














