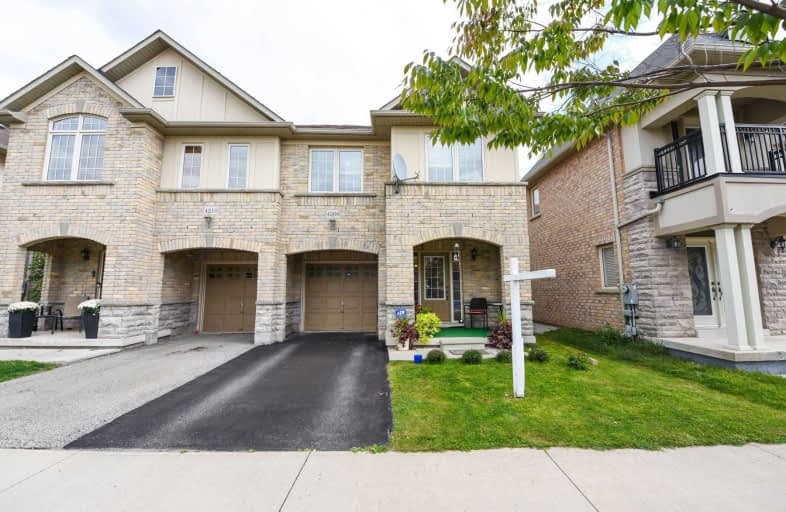Sold on Oct 13, 2020
Note: Property is not currently for sale or for rent.

-
Type: Semi-Detached
-
Style: 2-Storey
-
Size: 1500 sqft
-
Lot Size: 24.93 x 85.3 Feet
-
Age: 6-15 years
-
Taxes: $3,963 per year
-
Days on Site: 11 Days
-
Added: Oct 02, 2020 (1 week on market)
-
Updated:
-
Last Checked: 3 months ago
-
MLS®#: W4937213
-
Listed By: World class realty point, brokerage
This Fabulous 2 Storey Semi-Detached Home Built In 2011 Has 4 Bedrooms, 3 Bathrooms With Over 1725 Sqft Of Modern Living Space Situated In Desirable Alton Village. Enjoy The Large Kitchen With Ss Appliances, Gorgeous Countertops & Wood Cabinetry With Tons Of Storage & Splendid Kitchen Island With Breakfast Bar. Working From Home Made Easy In A Separate 2nd Floor Office Space.
Extras
Incl: Existing Fridge, Stove, B/I Dishwasher, Washer, Dryer, All Elf's, Window Blinds. Hot Water Tank Is Rental. Elderly Persons At Home. Must Sanitize Hands And Wear A Mask. Limit Touching. Must Follow Covid-19 Protocols.
Property Details
Facts for 4208 Prudham Avenue, Burlington
Status
Days on Market: 11
Last Status: Sold
Sold Date: Oct 13, 2020
Closed Date: Dec 15, 2020
Expiry Date: Dec 31, 2020
Sold Price: $835,000
Unavailable Date: Oct 13, 2020
Input Date: Oct 02, 2020
Prior LSC: Listing with no contract changes
Property
Status: Sale
Property Type: Semi-Detached
Style: 2-Storey
Size (sq ft): 1500
Age: 6-15
Area: Burlington
Community: Alton
Assessment Amount: $521,000
Assessment Year: 2020
Inside
Bedrooms: 4
Bathrooms: 3
Kitchens: 1
Rooms: 8
Den/Family Room: Yes
Air Conditioning: Central Air
Fireplace: No
Laundry Level: Main
Washrooms: 3
Building
Basement: Full
Heat Type: Forced Air
Heat Source: Gas
Exterior: Brick
Water Supply: Municipal
Special Designation: Unknown
Parking
Driveway: Private
Garage Spaces: 1
Garage Type: Built-In
Covered Parking Spaces: 1
Total Parking Spaces: 2
Fees
Tax Year: 2020
Tax Legal Description: Plan 20M1066 Pt Lot 173 Rp 20R18734 Parts 24 And
Taxes: $3,963
Highlights
Feature: Arts Centre
Feature: Park
Feature: Public Transit
Feature: Rec Centre
Feature: School
Land
Cross Street: Dundas St/ Tim Dobbi
Municipality District: Burlington
Fronting On: North
Pool: None
Sewer: Sewers
Lot Depth: 85.3 Feet
Lot Frontage: 24.93 Feet
Additional Media
- Virtual Tour: http://mississaugavirtualtour.ca/October2020/Oct1AUnbranded
Rooms
Room details for 4208 Prudham Avenue, Burlington
| Type | Dimensions | Description |
|---|---|---|
| Foyer Main | 2.13 x 2.13 | |
| Dining Main | 3.58 x 2.80 | O/Looks Family, Large Window |
| Family Main | 3.93 x 5.12 | Open Concept, Large Window |
| Kitchen Main | 4.51 x 2.44 | Breakfast Bar, Stainless Steel Appl, Combined W/Family |
| Powder Rm Main | 1.83 x 1.83 | |
| Laundry Main | 2.13 x 2.13 | |
| Master 2nd | 4.32 x 4.48 | |
| Loft 2nd | 3.05 x 2.83 | |
| 2nd Br 2nd | 2.99 x 2.96 | |
| 3rd Br 2nd | 3.02 x 3.60 | |
| 4th Br 2nd | 2.83 x 3.20 |
| XXXXXXXX | XXX XX, XXXX |
XXXX XXX XXXX |
$XXX,XXX |
| XXX XX, XXXX |
XXXXXX XXX XXXX |
$XXX,XXX | |
| XXXXXXXX | XXX XX, XXXX |
XXXX XXX XXXX |
$XXX,XXX |
| XXX XX, XXXX |
XXXXXX XXX XXXX |
$XXX,XXX |
| XXXXXXXX XXXX | XXX XX, XXXX | $835,000 XXX XXXX |
| XXXXXXXX XXXXXX | XXX XX, XXXX | $824,900 XXX XXXX |
| XXXXXXXX XXXX | XXX XX, XXXX | $537,000 XXX XXXX |
| XXXXXXXX XXXXXX | XXX XX, XXXX | $549,900 XXX XXXX |

Sacred Heart of Jesus Catholic School
Elementary: CatholicC H Norton Public School
Elementary: PublicFlorence Meares Public School
Elementary: PublicSt. Anne Catholic Elementary School
Elementary: CatholicCharles R. Beaudoin Public School
Elementary: PublicAlton Village Public School
Elementary: PublicÉSC Sainte-Trinité
Secondary: CatholicLester B. Pearson High School
Secondary: PublicM M Robinson High School
Secondary: PublicCorpus Christi Catholic Secondary School
Secondary: CatholicNotre Dame Roman Catholic Secondary School
Secondary: CatholicDr. Frank J. Hayden Secondary School
Secondary: Public- 4 bath
- 4 bed
- 1500 sqft



