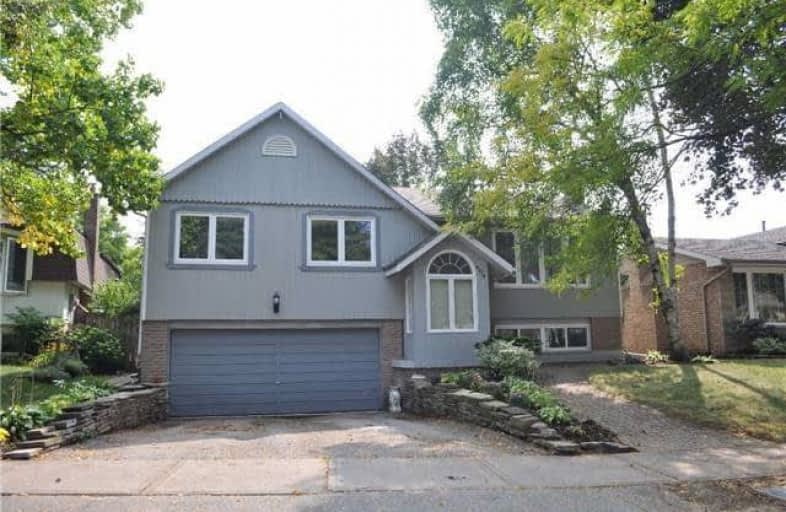
Ryerson Public School
Elementary: Public
1.50 km
St Raphaels Separate School
Elementary: Catholic
1.03 km
St Paul School
Elementary: Catholic
2.05 km
Pauline Johnson Public School
Elementary: Public
0.43 km
Frontenac Public School
Elementary: Public
1.72 km
John T Tuck Public School
Elementary: Public
2.06 km
Gary Allan High School - SCORE
Secondary: Public
1.59 km
Gary Allan High School - Bronte Creek
Secondary: Public
2.37 km
Gary Allan High School - Burlington
Secondary: Public
2.33 km
Robert Bateman High School
Secondary: Public
1.76 km
Assumption Roman Catholic Secondary School
Secondary: Catholic
2.08 km
Nelson High School
Secondary: Public
0.65 km









