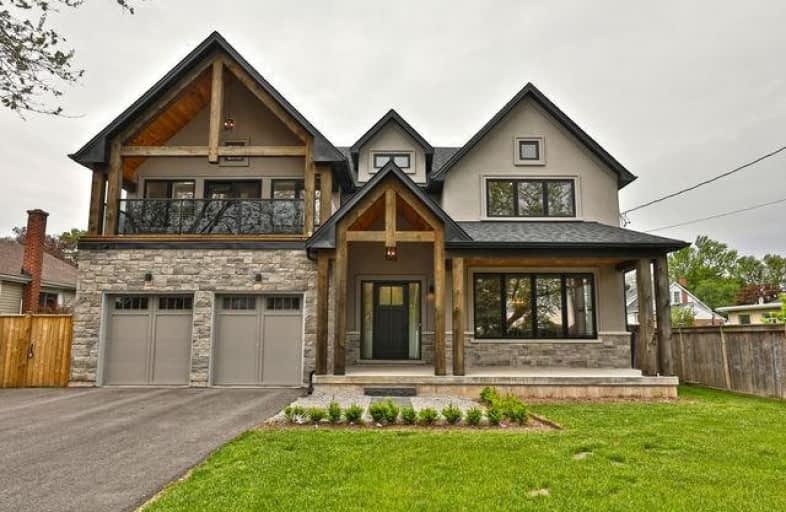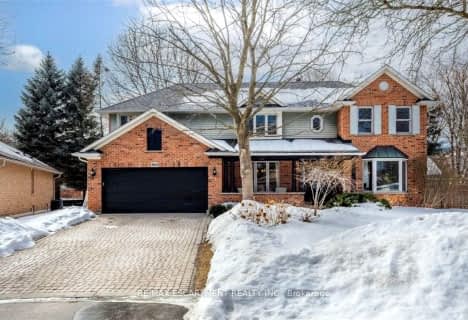
Aldershot Elementary School
Elementary: Public
1.57 km
Hess Street Junior Public School
Elementary: Public
3.57 km
Glenview Public School
Elementary: Public
2.13 km
St. Lawrence Catholic Elementary School
Elementary: Catholic
2.80 km
Holy Rosary Separate School
Elementary: Catholic
2.62 km
Bennetto Elementary School
Elementary: Public
2.97 km
King William Alter Ed Secondary School
Secondary: Public
4.35 km
Turning Point School
Secondary: Public
4.55 km
École secondaire Georges-P-Vanier
Secondary: Public
4.01 km
Aldershot High School
Secondary: Public
1.38 km
Sir John A Macdonald Secondary School
Secondary: Public
3.79 km
Cathedral High School
Secondary: Catholic
4.88 km









