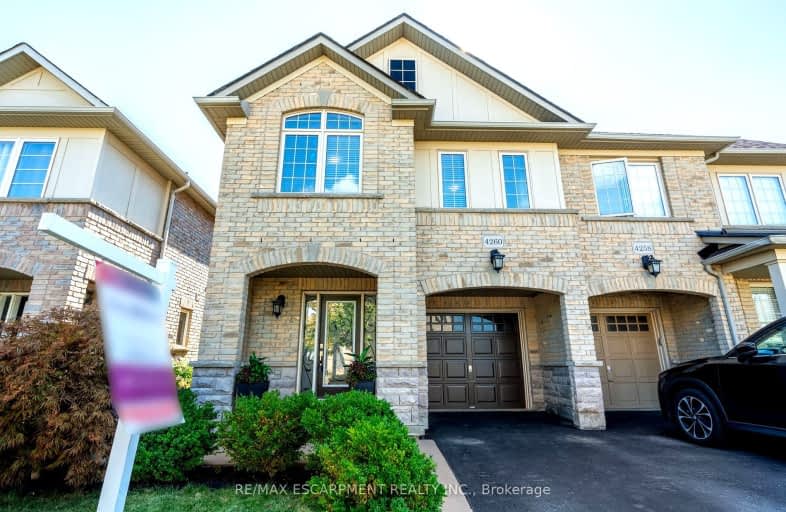Very Walkable
- Most errands can be accomplished on foot.
Some Transit
- Most errands require a car.
Bikeable
- Some errands can be accomplished on bike.

Sacred Heart of Jesus Catholic School
Elementary: CatholicC H Norton Public School
Elementary: PublicFlorence Meares Public School
Elementary: PublicSt. Anne Catholic Elementary School
Elementary: CatholicCharles R. Beaudoin Public School
Elementary: PublicAlton Village Public School
Elementary: PublicÉSC Sainte-Trinité
Secondary: CatholicLester B. Pearson High School
Secondary: PublicM M Robinson High School
Secondary: PublicCorpus Christi Catholic Secondary School
Secondary: CatholicNotre Dame Roman Catholic Secondary School
Secondary: CatholicDr. Frank J. Hayden Secondary School
Secondary: Public-
Norton Community Park
Burlington ON 0.31km -
Norton Off Leash Dog Park
Cornerston Dr (Dundas Street), Burlington ON 0.59km -
Doug Wright Park
4725 Doug Wright Dr, Burlington ON 0.61km
-
TD Canada Trust Branch and ATM
2000 Appleby Line, Burlington ON L7L 6M6 2.57km -
BDC - Business Development Bank of Canada
4145 N Service Rd, Burlington ON L7L 6A3 4.47km -
CIBC
777 Guelph Line, Burlington ON L7R 3N2 6.22km
- 4 bath
- 4 bed
- 2000 sqft
3962 Thomas Alton Boulevard, Burlington, Ontario • L7M 2A4 • Alton














