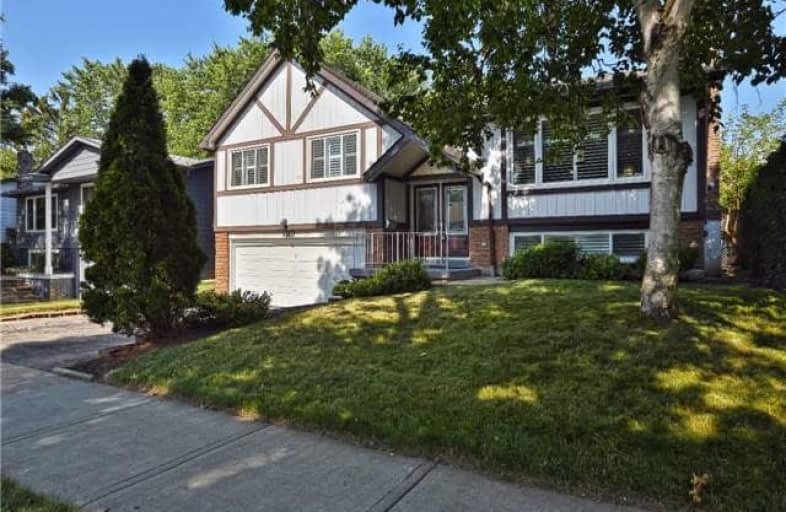
Ryerson Public School
Elementary: Public
1.33 km
St Raphaels Separate School
Elementary: Catholic
1.04 km
St Paul School
Elementary: Catholic
1.88 km
Pauline Johnson Public School
Elementary: Public
0.69 km
Frontenac Public School
Elementary: Public
1.96 km
John T Tuck Public School
Elementary: Public
2.00 km
Gary Allan High School - SCORE
Secondary: Public
1.51 km
Gary Allan High School - Bronte Creek
Secondary: Public
2.25 km
Gary Allan High School - Burlington
Secondary: Public
2.21 km
Robert Bateman High School
Secondary: Public
2.02 km
Assumption Roman Catholic Secondary School
Secondary: Catholic
1.89 km
Nelson High School
Secondary: Public
0.75 km









