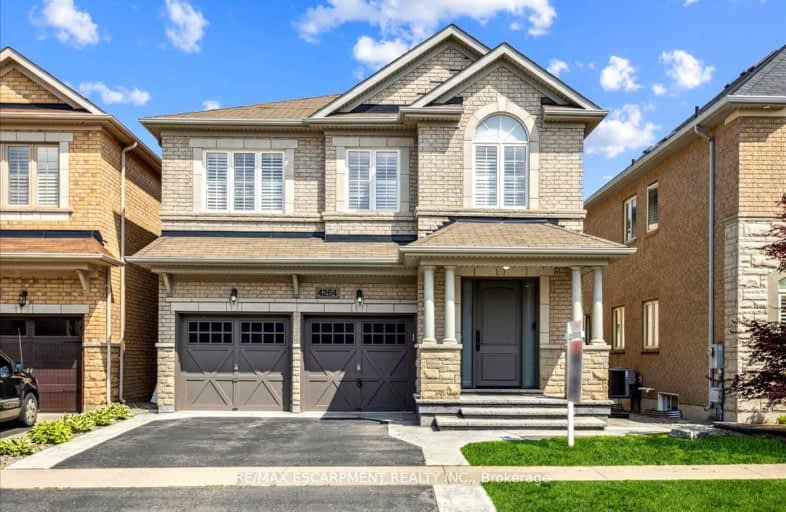
Somewhat Walkable
- Some errands can be accomplished on foot.
Some Transit
- Most errands require a car.
Bikeable
- Some errands can be accomplished on bike.

Sacred Heart of Jesus Catholic School
Elementary: CatholicFlorence Meares Public School
Elementary: PublicSt. Anne Catholic Elementary School
Elementary: CatholicCharles R. Beaudoin Public School
Elementary: PublicJohn William Boich Public School
Elementary: PublicAlton Village Public School
Elementary: PublicÉSC Sainte-Trinité
Secondary: CatholicLester B. Pearson High School
Secondary: PublicM M Robinson High School
Secondary: PublicCorpus Christi Catholic Secondary School
Secondary: CatholicNotre Dame Roman Catholic Secondary School
Secondary: CatholicDr. Frank J. Hayden Secondary School
Secondary: Public-
Norton Community Park
Burlington ON 0.21km -
Norton Off Leash Dog Park
Cornerston Dr (Dundas Street), Burlington ON 0.45km -
Doug Wright Park
4725 Doug Wright Dr, Burlington ON 0.61km
-
RBC Royal Bank ATM
5600 Mainway, Burlington ON L7L 6C4 4.47km -
TD Bank Financial Group
2993 Westoak Trails Blvd (at Bronte Rd.), Oakville ON L6M 5E4 5.43km -
Banque Nationale du Canada
3315 Fairview St (btw Cumberland Ave & Woodview Rd), Burlington ON L7N 3N9 5.76km
- 4 bath
- 4 bed
- 2500 sqft
5087 Forest Grove Crescent, Burlington, Ontario • L7L 6G6 • Orchard
- 4 bath
- 4 bed
- 2000 sqft
3945 Thomas Alton Boulevard, Burlington, Ontario • L7M 2A4 • Alton





















