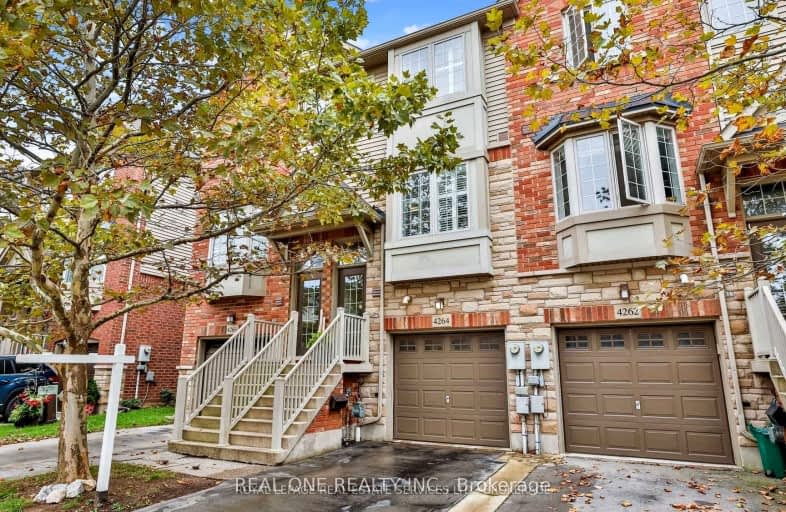Somewhat Walkable
- Some errands can be accomplished on foot.
Some Transit
- Most errands require a car.
Bikeable
- Some errands can be accomplished on bike.

Ryerson Public School
Elementary: PublicSt Raphaels Separate School
Elementary: CatholicSt Paul School
Elementary: CatholicPauline Johnson Public School
Elementary: PublicFrontenac Public School
Elementary: PublicJohn T Tuck Public School
Elementary: PublicGary Allan High School - SCORE
Secondary: PublicGary Allan High School - Bronte Creek
Secondary: PublicGary Allan High School - Burlington
Secondary: PublicRobert Bateman High School
Secondary: PublicAssumption Roman Catholic Secondary School
Secondary: CatholicNelson High School
Secondary: Public-
7 Spice
4460 Fairview Street, Unit B 104, Burlington, ON L7L 5P9 0.94km -
Q B Sports Bar Grill Games
4460 Fairview Street, Burlington, ON L7L 5P9 0.94km -
Squires Public House
3537 Fairview Street, Burlington, ON L7N 2R4 1.03km
-
Trish Juice
676 Appleby Line, Suite E102, Burlington, ON L7L 6J9 0.96km -
Starbucks
3497 Fairview St, Burlington, ON L7N 2R4 1.14km -
Starbucks
675 Appleby Line, Burlington, ON L7L 2Y5 1.17km
-
Womens Fitness Clubs of Canada
200-491 Appleby Line, Burlington, ON L7L 2Y1 1.36km -
Cedar Springs Health Racquet & Sportsclub
960 Cumberland Avenue, Burlington, ON L7N 3J6 2.05km -
epc
3466 Mainway, Burlington, ON L7M 1A8 2.18km
-
Queen's Medical Centre and Pharmacy
666 Appleby Line, Unit C105, Burlington, ON L7L 5Y3 1.05km -
Shoppers Drug Mart
4524 New Street, Burlington, ON L7L 6B1 1.41km -
Rexall Pharmaplus
5061 New Street, Burlington, ON L7L 1V1 1.42km
-
The French Fry Guy
4305 Fairview St, Burlington, ON N0L 1T0 0.31km -
Sakai Japanese & Korean Cuisine
4155 Fairview Street, Burlington, ON L7L 2A4 0.41km -
D Hot Shoppe
4155 Fairview Street, Burlington, ON L7L 2A4 0.41km
-
Burlington Centre
777 Guelph Line, Suite 210, Burlington, ON L7R 3N2 3.13km -
Riocan Centre Burloak
3543 Wyecroft Road, Oakville, ON L6L 0B6 3.41km -
Millcroft Shopping Centre
2000-2080 Appleby Line, Burlington, ON L7L 6M6 4.06km
-
Homestead Foods
4445 Harvester Road, Burlington, ON L7L 4X1 1.05km -
Healthy Planet Burlington
1-3500 Fairview Street, Burlington, ON L7N 2R5 1.15km -
Marilu's Market
4025 New Street, Burlington, ON L7L 1S8 1.31km
-
Liquor Control Board of Ontario
5111 New Street, Burlington, ON L7L 1V2 1.62km -
The Beer Store
396 Elizabeth St, Burlington, ON L7R 2L6 4.92km -
LCBO
3041 Walkers Line, Burlington, ON L5L 5Z6 5.4km
-
Leggat Burlington Mazda
805 Walkers Line, Burlington, ON L7N 2G1 0.91km -
Mr Lube
3520 Fairview Street, Burlington, ON L7N 2R5 1.03km -
Burlington Tire & Auto
4490 Harvester Road, Burlington, ON L7L 4X2 1.18km
-
Cineplex Cinemas
3531 Wyecroft Road, Oakville, ON L6L 0B7 3.48km -
Cinestarz
460 Brant Street, Unit 3, Burlington, ON L7R 4B6 4.95km -
Encore Upper Canada Place Cinemas
460 Brant St, Unit 3, Burlington, ON L7R 4B6 4.95km
-
Burlington Public Libraries & Branches
676 Appleby Line, Burlington, ON L7L 5Y1 0.96km -
Burlington Public Library
2331 New Street, Burlington, ON L7R 1J4 3.72km -
Oakville Public Library
1274 Rebecca Street, Oakville, ON L6L 1Z2 8.2km
-
Joseph Brant Hospital
1245 Lakeshore Road, Burlington, ON L7S 0A2 5.98km -
Caroline Medical Group
3305 Harvester Rd, Suites 15-20, Burlington, ON L7N 3N2 1.97km -
North Burlington Medical Centre Walk In Clinic
1960 Appleby Line, Burlington, ON L7L 0B7 3.37km
-
Spruce ave
5000 Spruce Ave (Appleby Line), Burlington ON L7L 1G1 2.1km -
Tansley Wood Park
Burlington ON 2.65km -
Lansdown Park
3470 Hannibal Rd (Palmer Road), Burlington ON L7M 1Z6 2.65km
-
RBC Royal Bank
3535 New St (Walkers and New), Burlington ON L7N 3W2 1.46km -
CIBC
2400 Fairview St (Fairview St & Guelph Line), Burlington ON L7R 2E4 3.18km -
RBC Royal Bank
3030 Mainway, Burlington ON L7M 1A3 3.3km



