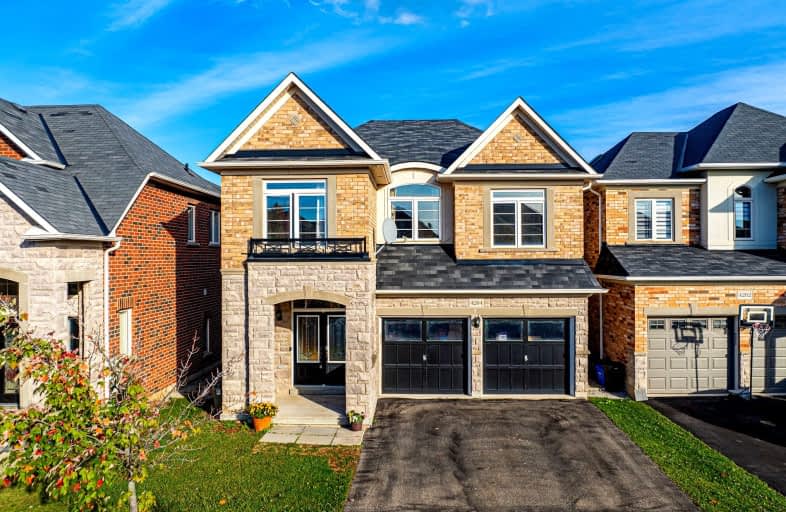Somewhat Walkable
- Some errands can be accomplished on foot.
Some Transit
- Most errands require a car.
Bikeable
- Some errands can be accomplished on bike.

Sacred Heart of Jesus Catholic School
Elementary: CatholicC H Norton Public School
Elementary: PublicFlorence Meares Public School
Elementary: PublicSt. Anne Catholic Elementary School
Elementary: CatholicCharles R. Beaudoin Public School
Elementary: PublicAlton Village Public School
Elementary: PublicÉSC Sainte-Trinité
Secondary: CatholicLester B. Pearson High School
Secondary: PublicM M Robinson High School
Secondary: PublicCorpus Christi Catholic Secondary School
Secondary: CatholicNotre Dame Roman Catholic Secondary School
Secondary: CatholicDr. Frank J. Hayden Secondary School
Secondary: Public-
Palladium Park
4143 Palladium Way, Burlington ON 0.35km -
Doug Wright Park
4725 Doug Wright Dr, Burlington ON 0.6km -
Norton Community Park
Burlington ON 0.52km
-
TD Bank Financial Group
2931 Walkers Line, Burlington ON L7M 4M6 1.09km -
CIBC
4499 Mainway, Burlington ON L7L 7P3 3.8km -
TD Canada Trust Branch and ATM
1505 Guelph Line, Burlington ON L7P 3B6 4km
- 4 bath
- 4 bed
- 2500 sqft
5087 Forest Grove Crescent, Burlington, Ontario • L7L 6G6 • Orchard






















