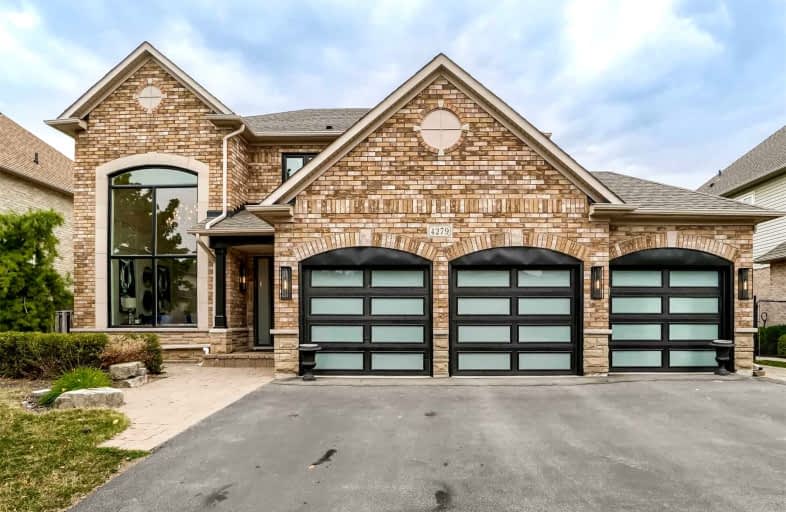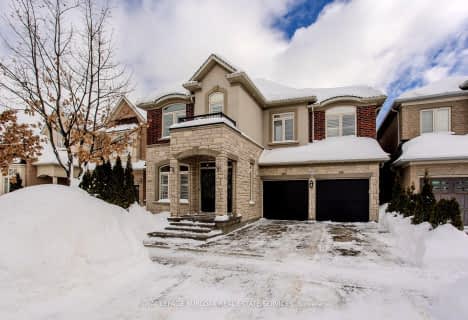
Sacred Heart of Jesus Catholic School
Elementary: Catholic
1.17 km
Orchard Park Public School
Elementary: Public
1.40 km
Florence Meares Public School
Elementary: Public
1.32 km
St. Anne Catholic Elementary School
Elementary: Catholic
1.54 km
Charles R. Beaudoin Public School
Elementary: Public
0.47 km
Alton Village Public School
Elementary: Public
1.10 km
ÉSC Sainte-Trinité
Secondary: Catholic
5.52 km
Lester B. Pearson High School
Secondary: Public
2.71 km
M M Robinson High School
Secondary: Public
3.87 km
Corpus Christi Catholic Secondary School
Secondary: Catholic
2.30 km
Notre Dame Roman Catholic Secondary School
Secondary: Catholic
2.58 km
Dr. Frank J. Hayden Secondary School
Secondary: Public
0.40 km














