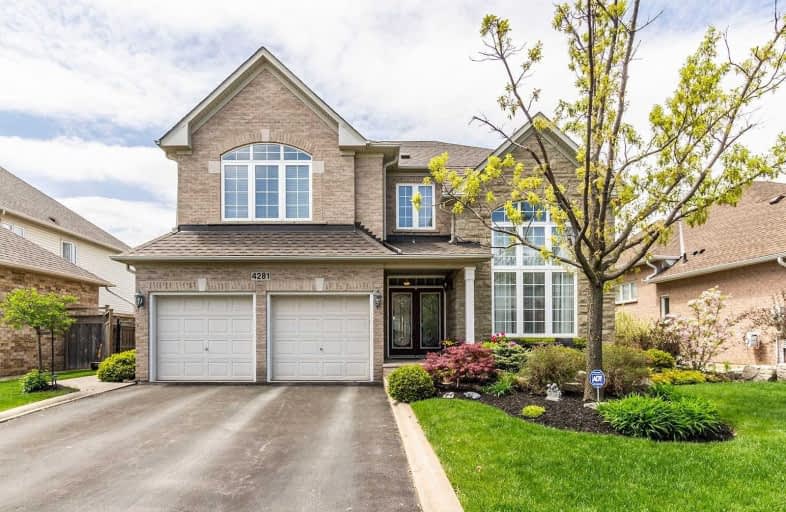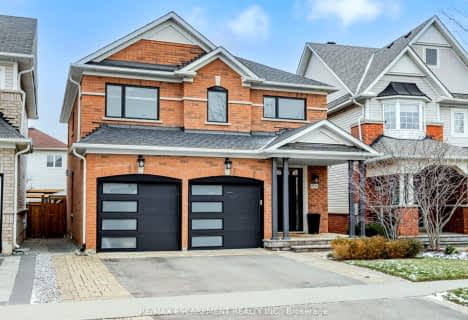
Video Tour

Sacred Heart of Jesus Catholic School
Elementary: Catholic
1.18 km
Orchard Park Public School
Elementary: Public
1.39 km
Florence Meares Public School
Elementary: Public
1.33 km
St. Anne Catholic Elementary School
Elementary: Catholic
1.53 km
Charles R. Beaudoin Public School
Elementary: Public
0.46 km
Alton Village Public School
Elementary: Public
1.11 km
ÉSC Sainte-Trinité
Secondary: Catholic
5.50 km
Lester B. Pearson High School
Secondary: Public
2.73 km
M M Robinson High School
Secondary: Public
3.89 km
Corpus Christi Catholic Secondary School
Secondary: Catholic
2.29 km
Notre Dame Roman Catholic Secondary School
Secondary: Catholic
2.60 km
Dr. Frank J. Hayden Secondary School
Secondary: Public
0.41 km













