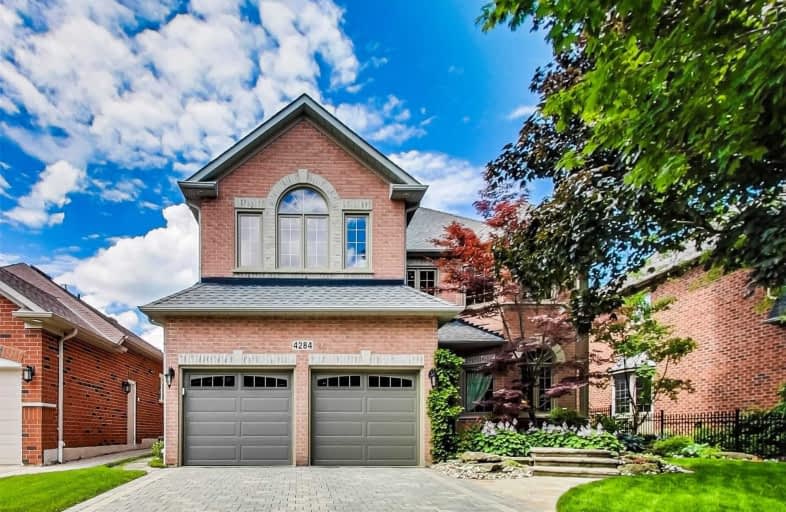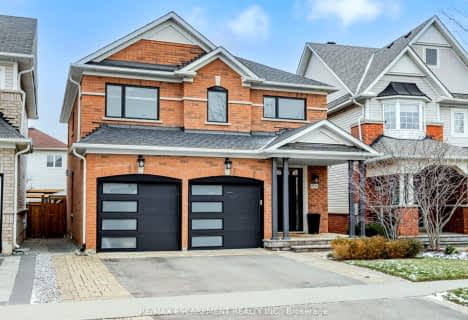
St Elizabeth Seton Catholic Elementary School
Elementary: Catholic
0.69 km
Sacred Heart of Jesus Catholic School
Elementary: Catholic
1.44 km
Orchard Park Public School
Elementary: Public
0.60 km
Florence Meares Public School
Elementary: Public
1.41 km
Charles R. Beaudoin Public School
Elementary: Public
0.46 km
John William Boich Public School
Elementary: Public
1.51 km
ÉSC Sainte-Trinité
Secondary: Catholic
5.01 km
Lester B. Pearson High School
Secondary: Public
2.75 km
M M Robinson High School
Secondary: Public
4.22 km
Corpus Christi Catholic Secondary School
Secondary: Catholic
1.40 km
Notre Dame Roman Catholic Secondary School
Secondary: Catholic
3.19 km
Dr. Frank J. Hayden Secondary School
Secondary: Public
1.29 km














