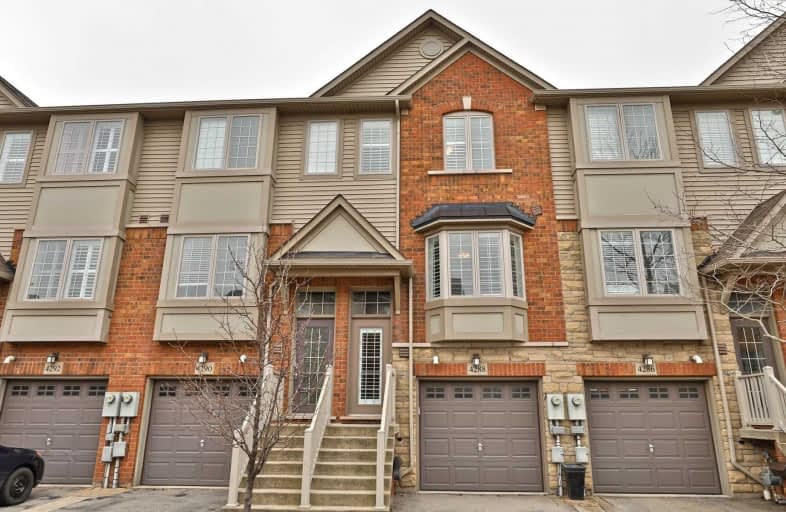
Ryerson Public School
Elementary: Public
1.70 km
St Raphaels Separate School
Elementary: Catholic
1.37 km
St Paul School
Elementary: Catholic
2.25 km
Pauline Johnson Public School
Elementary: Public
0.53 km
Frontenac Public School
Elementary: Public
1.68 km
John T Tuck Public School
Elementary: Public
2.36 km
Gary Allan High School - SCORE
Secondary: Public
1.88 km
Gary Allan High School - Bronte Creek
Secondary: Public
2.63 km
Gary Allan High School - Burlington
Secondary: Public
2.59 km
Robert Bateman High School
Secondary: Public
1.79 km
Assumption Roman Catholic Secondary School
Secondary: Catholic
2.25 km
Nelson High School
Secondary: Public
1.01 km



