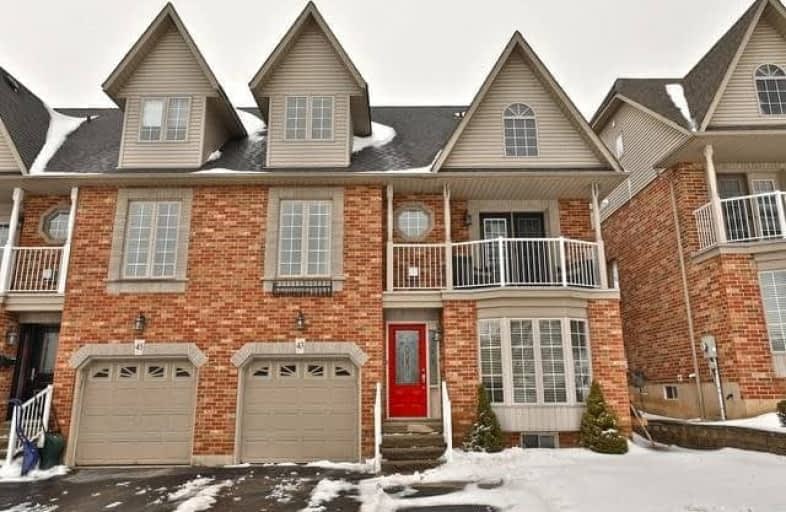Sold on Mar 11, 2019
Note: Property is not currently for sale or for rent.

-
Type: Semi-Detached
-
Style: 2 1/2 Storey
-
Size: 1500 sqft
-
Lot Size: 31.36 x 73.26 Feet
-
Age: 16-30 years
-
Taxes: $3,786 per year
-
Days on Site: 20 Days
-
Added: Feb 19, 2019 (2 weeks on market)
-
Updated:
-
Last Checked: 3 months ago
-
MLS®#: W4362057
-
Listed By: Re/max escarpment realty inc., brokerage
Welcome Home To This Stunning 3 Storey Executive Semi Detached In Sought After Neighborhood In Aldershot. This Unique 3 Bedroom, 2.5 Bath, Main Floor Features Updated Kitchen With Quartz Counters, Separate Formal Dining Room, Hardwood Floors And Pot Lights. Second Floor Boasts Large Family Room With Gas Fireplace And Walk-Out To Private Balcony With You Large Master Bedroom With Spa Like En-Suite. Top Level 2 Spacious Bedrooms And 4-Piece Bath. Rsa
Extras
Inclusions: Fridge, Stove, Dishwasher, Washer & Dryer, All Window Coverings, All Elf's. Exclusions: Freezer, Tv Wallmount
Property Details
Facts for 43 North Shore Boulevard West, Burlington
Status
Days on Market: 20
Last Status: Sold
Sold Date: Mar 11, 2019
Closed Date: Apr 30, 2019
Expiry Date: May 18, 2019
Sold Price: $753,500
Unavailable Date: Mar 11, 2019
Input Date: Feb 19, 2019
Property
Status: Sale
Property Type: Semi-Detached
Style: 2 1/2 Storey
Size (sq ft): 1500
Age: 16-30
Area: Burlington
Community: Bayview
Availability Date: Flex
Assessment Amount: $503,000
Assessment Year: 2016
Inside
Bedrooms: 3
Bathrooms: 3
Kitchens: 1
Rooms: 11
Den/Family Room: Yes
Air Conditioning: Central Air
Fireplace: Yes
Washrooms: 3
Building
Basement: Full
Basement 2: Part Fin
Heat Type: Forced Air
Heat Source: Gas
Exterior: Brick
Water Supply: Municipal
Special Designation: Unknown
Parking
Driveway: Pvt Double
Garage Spaces: 1
Garage Type: Attached
Covered Parking Spaces: 2
Fees
Tax Year: 2018
Tax Legal Description: Pt Lt 7 Con Bf Pt 11 20R14647 Burlington S/T ***
Taxes: $3,786
Land
Cross Street: Lasalle4 Park Rd & N
Municipality District: Burlington
Fronting On: North
Parcel Number: 071180155
Pool: None
Sewer: Sewers
Lot Depth: 73.26 Feet
Lot Frontage: 31.36 Feet
Acres: < .50
Rooms
Room details for 43 North Shore Boulevard West, Burlington
| Type | Dimensions | Description |
|---|---|---|
| Foyer Main | - | |
| Kitchen Main | 2.59 x 4.34 | |
| Dining Main | 3.12 x 4.88 | |
| Den Main | 2.67 x 3.35 | |
| Bathroom Main | - | 2 Pc Bath |
| Master 2nd | 3.58 x 4.88 | |
| Bathroom 2nd | - | 4 Pc Ensuite |
| Family 2nd | 4.42 x 7.75 | |
| Br 3rd | 3.96 x 4.22 | |
| Br 3rd | 3.71 x 4.27 | |
| Bathroom 3rd | - | 4 Pc Bath |
| Den Bsmt | - |
| XXXXXXXX | XXX XX, XXXX |
XXXX XXX XXXX |
$XXX,XXX |
| XXX XX, XXXX |
XXXXXX XXX XXXX |
$XXX,XXX | |
| XXXXXXXX | XXX XX, XXXX |
XXXX XXX XXXX |
$XXX,XXX |
| XXX XX, XXXX |
XXXXXX XXX XXXX |
$XXX,XXX |
| XXXXXXXX XXXX | XXX XX, XXXX | $753,500 XXX XXXX |
| XXXXXXXX XXXXXX | XXX XX, XXXX | $774,990 XXX XXXX |
| XXXXXXXX XXXX | XXX XX, XXXX | $755,000 XXX XXXX |
| XXXXXXXX XXXXXX | XXX XX, XXXX | $744,500 XXX XXXX |

Kings Road Public School
Elementary: PublicÉÉC Saint-Philippe
Elementary: CatholicAldershot Elementary School
Elementary: PublicGlenview Public School
Elementary: PublicMaplehurst Public School
Elementary: PublicHoly Rosary Separate School
Elementary: CatholicKing William Alter Ed Secondary School
Secondary: PublicThomas Merton Catholic Secondary School
Secondary: CatholicAldershot High School
Secondary: PublicBurlington Central High School
Secondary: PublicSir John A Macdonald Secondary School
Secondary: PublicCathedral High School
Secondary: Catholic- 2 bath
- 5 bed
- 1500 sqft



