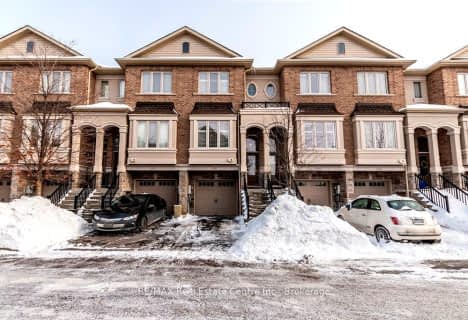
Car-Dependent
- Almost all errands require a car.
Some Transit
- Most errands require a car.
Bikeable
- Some errands can be accomplished on bike.

Ryerson Public School
Elementary: PublicSt Raphaels Separate School
Elementary: CatholicSt Paul School
Elementary: CatholicPauline Johnson Public School
Elementary: PublicFrontenac Public School
Elementary: PublicJohn T Tuck Public School
Elementary: PublicGary Allan High School - SCORE
Secondary: PublicGary Allan High School - Bronte Creek
Secondary: PublicGary Allan High School - Burlington
Secondary: PublicRobert Bateman High School
Secondary: PublicAssumption Roman Catholic Secondary School
Secondary: CatholicNelson High School
Secondary: Public-
Q B Sports Bar Grill Games
4460 Fairview Street, Burlington, ON L7L 5P9 0.84km -
7 Spice
4460 Fairview Street, Unit B 104, Burlington, ON L7L 5P9 0.84km -
Island Nightclub Patio Bar
4170 S Service Road, Burlington, ON L7L 4X5 1.07km
-
Trish Juice
676 Appleby Line, Suite E102, Burlington, ON L7L 6J9 0.86km -
Starbucks
675 Appleby Line, Burlington, ON L7L 2Y5 1.06km -
Starbucks
3497 Fairview St, Burlington, ON L7N 2R4 1.25km
-
Queen's Medical Centre and Pharmacy
666 Appleby Line, Unit C105, Burlington, ON L7L 5Y3 0.94km -
Shoppers Drug Mart
4524 New Street, Burlington, ON L7L 6B1 1.33km -
Rexall Pharmaplus
5061 New Street, Burlington, ON L7L 1V1 1.34km
-
The French Fry Guy
4305 Fairview St, Burlington, ON N0L 1T0 0.23km -
Sakai Japanese & Korean Cuisine
4155 Fairview Street, Burlington, ON L7L 2A4 0.5km -
D Hot Shoppe
4155 Fairview Street, Burlington, ON L7L 2A4 0.5km
-
Burlington Centre
777 Guelph Line, Suite 210, Burlington, ON L7R 3N2 3.23km -
Riocan Centre Burloak
3543 Wyecroft Road, Oakville, ON L6L 0B6 3.31km -
Millcroft Shopping Centre
2000-2080 Appleby Line, Burlington, ON L7L 6M6 4.04km
-
Healthy Planet Burlington
3500 Fairview Street, Burlington, ON L7N 2R5 1.25km -
Marilu's Market
4025 New Street, Burlington, ON L7L 1S8 1.38km -
Fortinos
5111 New Street, Burlington, ON L7L 1V2 1.42km
-
Liquor Control Board of Ontario
5111 New Street, Burlington, ON L7L 1V2 1.53km -
The Beer Store
396 Elizabeth St, Burlington, ON L7R 2L6 5.01km -
LCBO
3041 Walkers Line, Burlington, ON L5L 5Z6 5.42km
-
Leggat Burlington Mazda
805 Walkers Line, Burlington, ON L7N 2G1 1km -
Burlington Tire & Auto
4490 Harvester Road, Burlington, ON L7L 4X2 1.1km -
Mr Lube
3520 Fairview Street, Burlington, ON L7N 2R5 1.13km
-
Cineplex Cinemas
3531 Wyecroft Road, Oakville, ON L6L 0B7 3.38km -
Cinestarz
460 Brant Street, Unit 3, Burlington, ON L7R 4B6 5.05km -
Encore Upper Canada Place Cinemas
460 Brant St, Unit 3, Burlington, ON L7R 4B6 5.05km
-
Burlington Public Libraries & Branches
676 Appleby Line, Burlington, ON L7L 5Y1 0.86km -
Burlington Public Library
2331 New Street, Burlington, ON L7R 1J4 3.82km -
Oakville Public Library
1274 Rebecca Street, Oakville, ON L6L 1Z2 8.09km
-
Joseph Brant Hospital
1245 Lakeshore Road, Burlington, ON L7S 0A2 6.08km -
North Burlington Medical Centre Walk In Clinic
1960 Appleby Line, Burlington, ON L7L 0B7 3.34km -
Walk-In Clinic
2025 Guelph Line, Burlington, ON L7P 4M8 4.26km
-
Tansley Wood Park
Burlington ON 2.67km -
Lansdown Park
3470 Hannibal Rd (Palmer Road), Burlington ON L7M 1Z6 2.7km -
Sioux Lookout Park
3252 Lakeshore Rd E, Burlington ON 3.17km
-
Scotiabank
4011 New St, Burlington ON L7L 1S8 1.41km -
RBC Royal Bank
3535 New St (Walkers and New), Burlington ON L7N 3W2 1.54km -
Banque Nationale du Canada
3315 Fairview St (btw Cumberland Ave & Woodview Rd), Burlington ON L7N 3N9 1.83km






