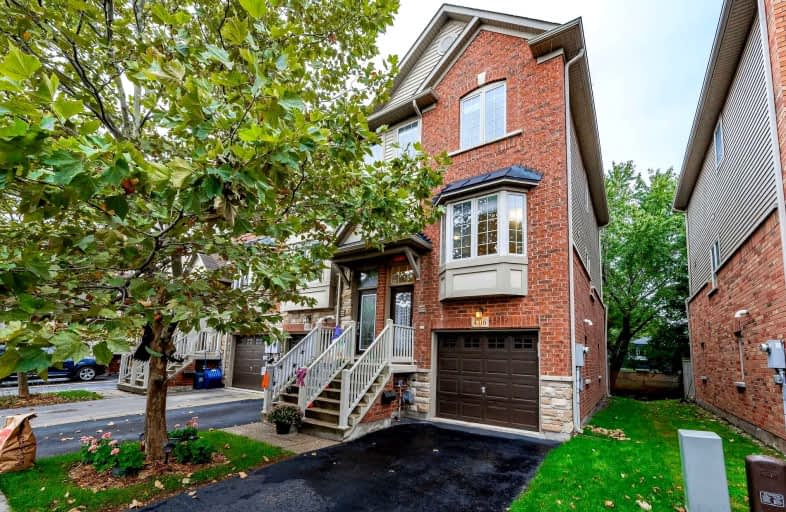Leased on Sep 20, 2022
Note: Property is not currently for sale or for rent.

-
Type: Att/Row/Twnhouse
-
Style: 3-Storey
-
Size: 1500 sqft
-
Lease Term: 2 Year
-
Possession: No Data
-
All Inclusive: N
-
Lot Size: 20 x 68 Feet
-
Age: 6-15 years
-
Days on Site: 7 Days
-
Added: Sep 13, 2022 (1 week on market)
-
Updated:
-
Last Checked: 1 hour ago
-
MLS®#: W5762061
-
Listed By: Sutton group quantum realty inc., brokerage
Why Settle For A Stacked Unit When You Can Have A Full Townhouse To Yourself With Only One Neighbour On One Side? Stunning End Unit With Private Backyard Looking Out To Trees, Enjoy From Your Balcony Or Lower Patio With Walkout Basement. Gorgeous Flooring Thru-Out, Hardwd Main Lvl, High End Carpet Upper, And Hrdwd Stairs. Gorgeous Kitchen In Immaculate Condition With Ample Room, And Cozy Window Seat, Spacious Living/Dining Area, Finished Bsmt Rec Room Leading To Indoor Entry Garage, Enjoy The Bright Upper Lvl With 2 Ample Sized Bdrms. Ideally Located, Within Walking Distance To The Go Station, Restaurants And More. 2 Total Parking Plus Visitor Parking. Privately Owned Laneway Is Great For Families With Small Children; Very Little Traffic. Lovely, Local Landlords; Not Owned By An Absent Non-Resident Investor. Tenant Pays For Gas, Hydro, And Water.
Property Details
Facts for 4316 Ingram Common, Burlington
Status
Days on Market: 7
Last Status: Leased
Sold Date: Sep 20, 2022
Closed Date: Nov 01, 2022
Expiry Date: Dec 13, 2022
Sold Price: $2,900
Unavailable Date: Sep 20, 2022
Input Date: Sep 13, 2022
Prior LSC: Listing with no contract changes
Property
Status: Lease
Property Type: Att/Row/Twnhouse
Style: 3-Storey
Size (sq ft): 1500
Age: 6-15
Area: Burlington
Community: Shoreacres
Inside
Bedrooms: 2
Bathrooms: 2
Kitchens: 1
Rooms: 7
Den/Family Room: Yes
Air Conditioning: Central Air
Fireplace: No
Laundry: Ensuite
Washrooms: 2
Utilities
Utilities Included: N
Building
Basement: Fin W/O
Heat Type: Forced Air
Heat Source: Gas
Exterior: Brick
Exterior: Brick Front
Private Entrance: Y
Water Supply: Municipal
Special Designation: Unknown
Parking
Driveway: Private
Parking Included: Yes
Garage Spaces: 1
Garage Type: Attached
Covered Parking Spaces: 1
Total Parking Spaces: 2
Fees
Cable Included: No
Central A/C Included: No
Common Elements Included: Yes
Heating Included: No
Hydro Included: No
Water Included: No
Land
Cross Street: Fairview & Ingram Co
Municipality District: Burlington
Fronting On: South
Pool: None
Sewer: Sewers
Lot Depth: 68 Feet
Lot Frontage: 20 Feet
Payment Frequency: Monthly
Rooms
Room details for 4316 Ingram Common, Burlington
| Type | Dimensions | Description |
|---|---|---|
| Kitchen Main | 3.15 x 4.17 | |
| Living Main | 4.32 x 6.50 | |
| Prim Bdrm 2nd | 4.24 x 3.53 | |
| 2nd Br 2nd | 3.66 x 4.22 | |
| Bathroom 2nd | - | 4 Pc Bath |
| Rec Bsmt | 4.72 x 4.24 | |
| Bathroom Bsmt | - | 2 Pc Bath |
| XXXXXXXX | XXX XX, XXXX |
XXXXXX XXX XXXX |
$X,XXX |
| XXX XX, XXXX |
XXXXXX XXX XXXX |
$X,XXX | |
| XXXXXXXX | XXX XX, XXXX |
XXXXXX XXX XXXX |
$X,XXX |
| XXX XX, XXXX |
XXXXXX XXX XXXX |
$X,XXX | |
| XXXXXXXX | XXX XX, XXXX |
XXXX XXX XXXX |
$XXX,XXX |
| XXX XX, XXXX |
XXXXXX XXX XXXX |
$XXX,XXX |
| XXXXXXXX XXXXXX | XXX XX, XXXX | $2,900 XXX XXXX |
| XXXXXXXX XXXXXX | XXX XX, XXXX | $2,897 XXX XXXX |
| XXXXXXXX XXXXXX | XXX XX, XXXX | $2,795 XXX XXXX |
| XXXXXXXX XXXXXX | XXX XX, XXXX | $2,795 XXX XXXX |
| XXXXXXXX XXXX | XXX XX, XXXX | $799,000 XXX XXXX |
| XXXXXXXX XXXXXX | XXX XX, XXXX | $799,000 XXX XXXX |

Ryerson Public School
Elementary: PublicSt Raphaels Separate School
Elementary: CatholicSt Paul School
Elementary: CatholicPauline Johnson Public School
Elementary: PublicFrontenac Public School
Elementary: PublicJohn T Tuck Public School
Elementary: PublicGary Allan High School - SCORE
Secondary: PublicGary Allan High School - Bronte Creek
Secondary: PublicGary Allan High School - Burlington
Secondary: PublicRobert Bateman High School
Secondary: PublicAssumption Roman Catholic Secondary School
Secondary: CatholicNelson High School
Secondary: Public- 1 bath
- 2 bed
- 1100 sqft
5053 Bidwell Common, Burlington, Ontario • L7L 0A4 • Appleby
- 3 bath
- 3 bed
- 1100 sqft
5225 Thornburn Drive, Burlington, Ontario • L7L 6R3 • Orchard




