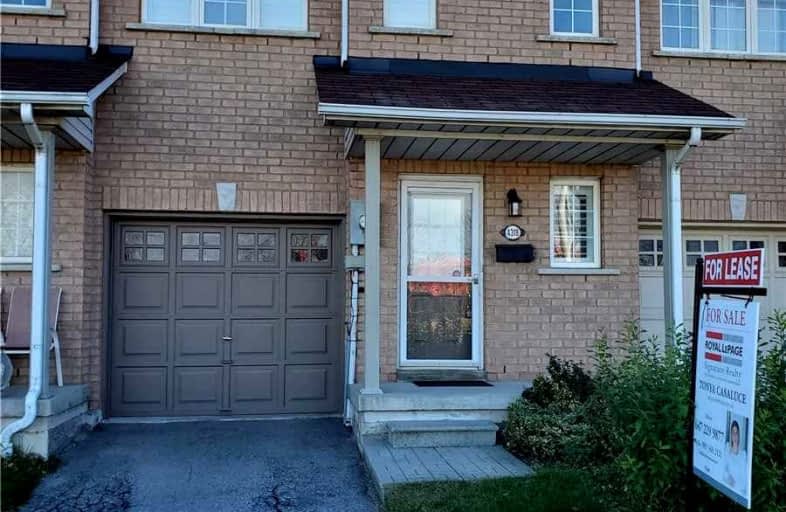Leased on Dec 22, 2021
Note: Property is not currently for sale or for rent.

-
Type: Att/Row/Twnhouse
-
Style: 2-Storey
-
Size: 1100 sqft
-
Lease Term: 1 Year
-
Possession: Jan 1/Immed
-
All Inclusive: N
-
Lot Size: 19.19 x 112.96 Feet
-
Age: No Data
-
Days on Site: 30 Days
-
Added: Nov 22, 2021 (1 month on market)
-
Updated:
-
Last Checked: 6 hours ago
-
MLS®#: W5440148
-
Listed By: Royal lepage signature realty, brokerage
Bright, Freshly Painted 3 Bedroom, 3 Bath Freehold Townhouse In The Desirable Shoreacres, Burlington. Move In Ready. Close To Schools, Parks, Community Centers. Minutes To Appleby Go Train Station, Highways And More. Feature Open Concept Living/Dining/Kitchen, Walkout To Huge Backyard From Kitchen. Inside Access To Garage.
Extras
Stainless Steel Fridge, Stove, And Dishwasher. Gorgeous Dark Laminate Throughout. Washer And Dryer In The Basement. Master Bedroom Features 4Pc Ensuite And His/Her Closets. Tons Of Natural Lights. A Must See!!!
Property Details
Facts for 4318 Fairview Street, Burlington
Status
Days on Market: 30
Last Status: Leased
Sold Date: Dec 22, 2021
Closed Date: Dec 29, 2021
Expiry Date: Mar 01, 2022
Sold Price: $2,700
Unavailable Date: Dec 22, 2021
Input Date: Nov 23, 2021
Property
Status: Lease
Property Type: Att/Row/Twnhouse
Style: 2-Storey
Size (sq ft): 1100
Area: Burlington
Community: Shoreacres
Availability Date: Jan 1/Immed
Inside
Bedrooms: 3
Bathrooms: 3
Kitchens: 1
Rooms: 5
Den/Family Room: Yes
Air Conditioning: Central Air
Fireplace: No
Laundry: Ensuite
Laundry Level: Lower
Central Vacuum: N
Washrooms: 3
Utilities
Utilities Included: N
Building
Basement: Unfinished
Heat Type: Forced Air
Heat Source: Gas
Exterior: Brick
Exterior: Vinyl Siding
Elevator: N
Private Entrance: Y
Water Supply: Municipal
Physically Handicapped-Equipped: N
Special Designation: Unknown
Retirement: N
Parking
Driveway: Private
Parking Included: Yes
Garage Spaces: 1
Garage Type: Attached
Covered Parking Spaces: 1
Total Parking Spaces: 2
Fees
Cable Included: No
Central A/C Included: No
Common Elements Included: No
Heating Included: No
Hydro Included: No
Water Included: No
Highlights
Feature: Park
Feature: Place Of Worship
Feature: Public Transit
Feature: Rec Centre
Feature: School
Feature: School Bus Route
Land
Cross Street: Appleby Line & Fairv
Municipality District: Burlington
Fronting On: South
Parcel Number: 070331025
Pool: None
Sewer: Sewers
Lot Depth: 112.96 Feet
Lot Frontage: 19.19 Feet
Payment Frequency: Monthly
Rooms
Room details for 4318 Fairview Street, Burlington
| Type | Dimensions | Description |
|---|---|---|
| Living Main | 2.95 x 5.49 | Combined W/Family, Laminate, W/O To Patio |
| Dining Main | 2.54 x 2.69 | Combined W/Living, Laminate |
| Kitchen Main | 2.39 x 2.79 | Breakfast Bar, Stainless Steel Appl |
| Br 2nd | 3.40 x 4.57 | 4 Pc Ensuite, His/Hers Closets, California Shutters |
| 2nd Br 2nd | 4.06 x 2.74 | California Shutters, Laminate |
| 3rd Br 2nd | 3.71 x 2.74 | California Shutters, Laminate |
| Laundry Bsmt | - |
| XXXXXXXX | XXX XX, XXXX |
XXXXXX XXX XXXX |
$X,XXX |
| XXX XX, XXXX |
XXXXXX XXX XXXX |
$X,XXX | |
| XXXXXXXX | XXX XX, XXXX |
XXXX XXX XXXX |
$XXX,XXX |
| XXX XX, XXXX |
XXXXXX XXX XXXX |
$XXX,XXX |
| XXXXXXXX XXXXXX | XXX XX, XXXX | $2,700 XXX XXXX |
| XXXXXXXX XXXXXX | XXX XX, XXXX | $2,700 XXX XXXX |
| XXXXXXXX XXXX | XXX XX, XXXX | $890,000 XXX XXXX |
| XXXXXXXX XXXXXX | XXX XX, XXXX | $799,000 XXX XXXX |

Ryerson Public School
Elementary: PublicSt Raphaels Separate School
Elementary: CatholicPauline Johnson Public School
Elementary: PublicAscension Separate School
Elementary: CatholicFrontenac Public School
Elementary: PublicPineland Public School
Elementary: PublicGary Allan High School - SCORE
Secondary: PublicGary Allan High School - Bronte Creek
Secondary: PublicGary Allan High School - Burlington
Secondary: PublicRobert Bateman High School
Secondary: PublicAssumption Roman Catholic Secondary School
Secondary: CatholicNelson High School
Secondary: Public

