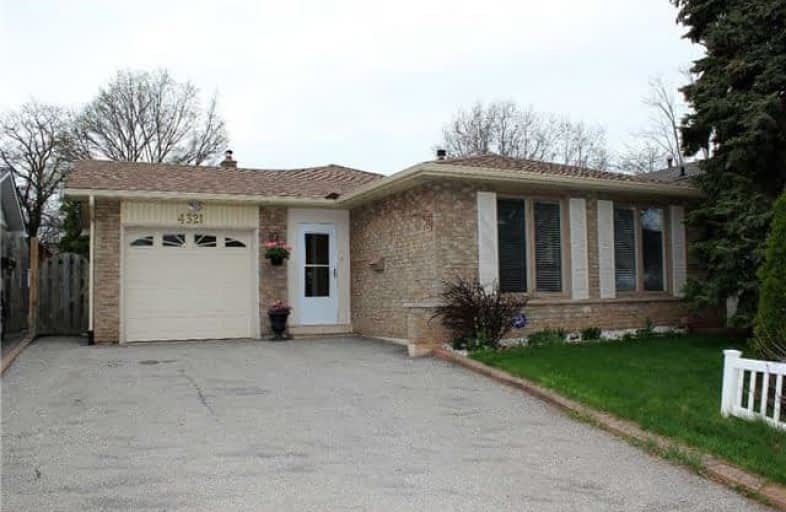
Ryerson Public School
Elementary: Public
1.82 km
St Raphaels Separate School
Elementary: Catholic
1.37 km
Pauline Johnson Public School
Elementary: Public
0.32 km
Ascension Separate School
Elementary: Catholic
1.76 km
Frontenac Public School
Elementary: Public
1.47 km
Pineland Public School
Elementary: Public
1.73 km
Gary Allan High School - SCORE
Secondary: Public
1.94 km
Gary Allan High School - Bronte Creek
Secondary: Public
2.71 km
Gary Allan High School - Burlington
Secondary: Public
2.67 km
Robert Bateman High School
Secondary: Public
1.57 km
Assumption Roman Catholic Secondary School
Secondary: Catholic
2.39 km
Nelson High School
Secondary: Public
0.97 km





