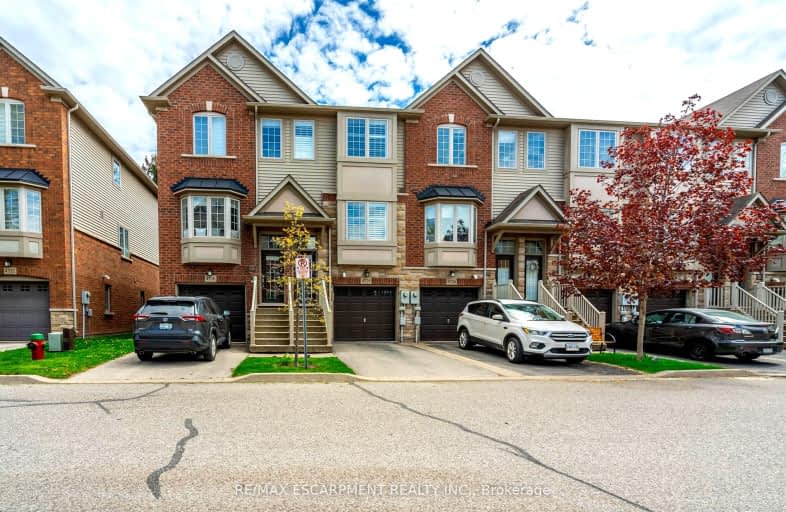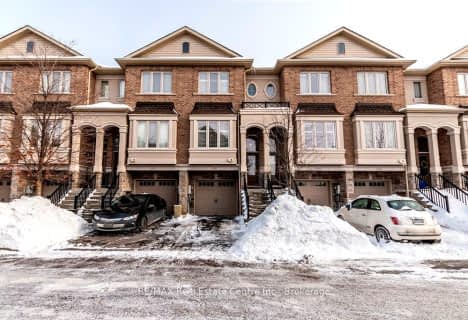Somewhat Walkable
- Some errands can be accomplished on foot.
61
/100
Some Transit
- Most errands require a car.
49
/100
Bikeable
- Some errands can be accomplished on bike.
59
/100

Ryerson Public School
Elementary: Public
1.79 km
St Raphaels Separate School
Elementary: Catholic
1.42 km
St Paul School
Elementary: Catholic
2.34 km
Pauline Johnson Public School
Elementary: Public
0.47 km
Frontenac Public School
Elementary: Public
1.58 km
John T Tuck Public School
Elementary: Public
2.43 km
Gary Allan High School - SCORE
Secondary: Public
1.95 km
Gary Allan High School - Bronte Creek
Secondary: Public
2.71 km
Gary Allan High School - Burlington
Secondary: Public
2.67 km
Robert Bateman High School
Secondary: Public
1.70 km
Assumption Roman Catholic Secondary School
Secondary: Catholic
2.34 km
Nelson High School
Secondary: Public
1.05 km
-
Lansdown Park
3470 Hannibal Rd (Palmer Road), Burlington ON L7M 1Z6 2.72km -
Tansley Woods Community Centre & Public Library
1996 Itabashi Way (Upper Middle Rd.), Burlington ON L7M 4J8 3.08km -
Sioux Lookout Park
3252 Lakeshore Rd E, Burlington ON 3.21km
-
TD Canada Trust Branch and ATM
450 Appleby Line, Burlington ON L7L 2Y2 1.23km -
RBC Royal Bank
3535 New St (Walkers and New), Burlington ON L7N 3W2 1.58km -
Scotiabank
1195 Walkers Line, Burlington ON L7M 1L1 2.11km









