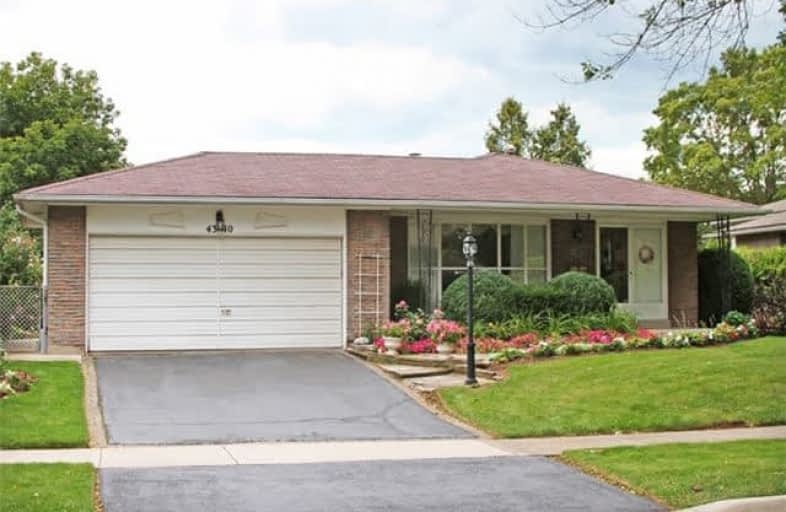Sold on Sep 29, 2017
Note: Property is not currently for sale or for rent.

-
Type: Detached
-
Style: Backsplit 4
-
Lot Size: 66.52 x 149.08 Feet
-
Age: 31-50 years
-
Taxes: $3,912 per year
-
Days on Site: 36 Days
-
Added: Sep 07, 2019 (1 month on market)
-
Updated:
-
Last Checked: 3 months ago
-
MLS®#: W3907903
-
Listed By: Re/max real estate centre inc., brokerage
Beautifully Cared For 2-Car Garage 4-Level Backsplit On A Lovely Street In The Beautiful 'Longmoor' Community Of South Burlington. Sought After Nelson School District, 15 Min Walk To The Lake, Premium 66' X 149' Lot W/Beautifully Manicured Front/Back Yard! Over 2000 Sqft Of Living Space, 4 Bdrms (3+1), Hrdwd Flr Under Carpet (Main & Upper), Functional Layout W/A Separate Lr & Dr W/Sliding Door Walk-Out To Bkyrd, Kitchen & Eat-In Area Open To Dining Rm.
Extras
The 2 Lower Levels Feature A Spacious Fam Rm W/Oversized Above Grade Windows, Bathrm, 4th Bdrm, Kitchenette Area, Den & Sep Entrance Walk-Up To Bkyrd. 3 Spacious Bdrms + A 5-Pc Bath On The Upper Flr. Great Neighbourhood, Walk To Everything!
Property Details
Facts for 4340 Kerry Drive, Burlington
Status
Days on Market: 36
Last Status: Sold
Sold Date: Sep 29, 2017
Closed Date: Nov 10, 2017
Expiry Date: Nov 30, 2017
Sold Price: $700,000
Unavailable Date: Sep 29, 2017
Input Date: Aug 24, 2017
Prior LSC: Sold
Property
Status: Sale
Property Type: Detached
Style: Backsplit 4
Age: 31-50
Area: Burlington
Community: Shoreacres
Availability Date: Flexible
Inside
Bedrooms: 3
Bedrooms Plus: 1
Bathrooms: 2
Kitchens: 1
Rooms: 8
Den/Family Room: Yes
Air Conditioning: Central Air
Fireplace: Yes
Washrooms: 2
Building
Basement: Finished
Basement 2: Sep Entrance
Heat Type: Forced Air
Heat Source: Gas
Exterior: Brick
Exterior: Other
Water Supply: Municipal
Special Designation: Unknown
Parking
Driveway: Pvt Double
Garage Spaces: 2
Garage Type: Attached
Covered Parking Spaces: 2
Total Parking Spaces: 4
Fees
Tax Year: 2017
Tax Legal Description: Lt 346 , Pl 1355 ; S/T 205853 Burlington
Taxes: $3,912
Highlights
Feature: Golf
Feature: Lake/Pond
Feature: Park
Feature: Public Transit
Feature: School
Land
Cross Street: New Street - Tippera
Municipality District: Burlington
Fronting On: South
Pool: None
Sewer: Sewers
Lot Depth: 149.08 Feet
Lot Frontage: 66.52 Feet
Lot Irregularities: Approx. 53.58 @ Rear
Additional Media
- Virtual Tour: http://tours.imtmarketing.com/856625?idx=1
Rooms
Room details for 4340 Kerry Drive, Burlington
| Type | Dimensions | Description |
|---|---|---|
| Kitchen Main | 1.78 x 2.97 | Pantry, Eat-In Kitchen, Window |
| Living Main | 5.23 x 3.76 | Bay Window, Broadloom, Crown Moulding |
| Dining Main | 2.74 x 4.83 | Walk-Out, Chair Rail, Separate Rm |
| Family In Betwn | 5.03 x 5.61 | Fireplace, Above Grade Window, Open Concept |
| 4th Br In Betwn | 3.23 x 2.79 | Above Grade Window, Chair Rail, Broadloom |
| Den Lower | 2.49 x 3.51 | Separate Rm, Broadloom |
| Other Lower | 3.53 x 4.60 | Separate Rm, Vinyl Floor |
| 2nd Br 2nd | 4.09 x 3.00 | Window, Closet, Broadloom |
| 3rd Br 2nd | 2.74 x 2.97 | Broadloom, Window, Closet |
| Master 2nd | 3.43 x 4.14 | Hardwood Floor, Large Window, Closet |
| XXXXXXXX | XXX XX, XXXX |
XXXX XXX XXXX |
$XXX,XXX |
| XXX XX, XXXX |
XXXXXX XXX XXXX |
$XXX,XXX |
| XXXXXXXX XXXX | XXX XX, XXXX | $700,000 XXX XXXX |
| XXXXXXXX XXXXXX | XXX XX, XXXX | $729,900 XXX XXXX |

St Raphaels Separate School
Elementary: CatholicPauline Johnson Public School
Elementary: PublicAscension Separate School
Elementary: CatholicFrontenac Public School
Elementary: PublicJohn T Tuck Public School
Elementary: PublicPineland Public School
Elementary: PublicGary Allan High School - SCORE
Secondary: PublicGary Allan High School - Bronte Creek
Secondary: PublicGary Allan High School - Burlington
Secondary: PublicRobert Bateman High School
Secondary: PublicAssumption Roman Catholic Secondary School
Secondary: CatholicNelson High School
Secondary: Public- 2 bath
- 3 bed
602 Appleby Line, Burlington, Ontario • L7L 2Y3 • Shoreacres



