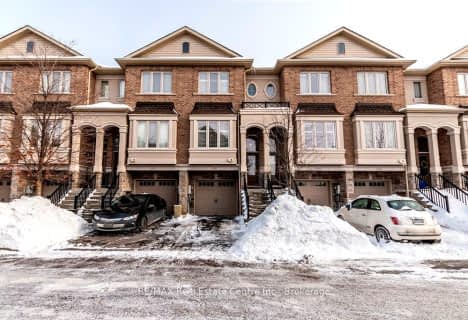Car-Dependent
- Almost all errands require a car.
18
/100
Some Transit
- Most errands require a car.
49
/100
Bikeable
- Some errands can be accomplished on bike.
59
/100

Ryerson Public School
Elementary: Public
1.83 km
St Raphaels Separate School
Elementary: Catholic
1.45 km
Pauline Johnson Public School
Elementary: Public
0.46 km
Ascension Separate School
Elementary: Catholic
1.85 km
Frontenac Public School
Elementary: Public
1.54 km
John T Tuck Public School
Elementary: Public
2.46 km
Gary Allan High School - SCORE
Secondary: Public
1.99 km
Gary Allan High School - Bronte Creek
Secondary: Public
2.74 km
Gary Allan High School - Burlington
Secondary: Public
2.70 km
Robert Bateman High School
Secondary: Public
1.67 km
Assumption Roman Catholic Secondary School
Secondary: Catholic
2.38 km
Nelson High School
Secondary: Public
1.07 km







