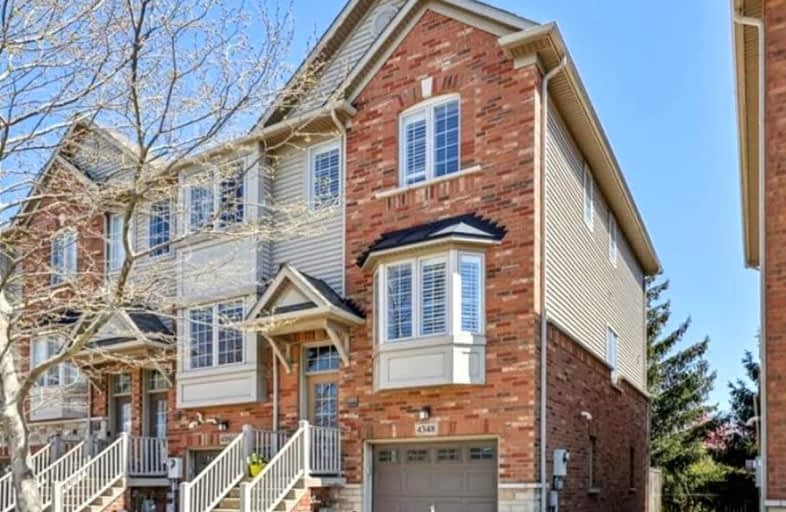Somewhat Walkable
- Some errands can be accomplished on foot.
61
/100
Some Transit
- Most errands require a car.
49
/100
Bikeable
- Some errands can be accomplished on bike.
58
/100

Ryerson Public School
Elementary: Public
1.84 km
St Raphaels Separate School
Elementary: Catholic
1.46 km
Pauline Johnson Public School
Elementary: Public
0.45 km
Ascension Separate School
Elementary: Catholic
1.84 km
Frontenac Public School
Elementary: Public
1.53 km
John T Tuck Public School
Elementary: Public
2.47 km
Gary Allan High School - SCORE
Secondary: Public
1.99 km
Gary Allan High School - Bronte Creek
Secondary: Public
2.75 km
Gary Allan High School - Burlington
Secondary: Public
2.71 km
Robert Bateman High School
Secondary: Public
1.65 km
Assumption Roman Catholic Secondary School
Secondary: Catholic
2.39 km
Nelson High School
Secondary: Public
1.07 km
-
Iroquois Park
Burlington ON 0.95km -
Spruce ave
5000 Spruce Ave (Appleby Line), Burlington ON L7L 1G1 1.97km -
Lansdown Park
3470 Hannibal Rd (Palmer Road), Burlington ON L7M 1Z6 2.75km
-
CIBC
850 Appleby Line, Burlington ON L7L 2Y7 1.09km -
TD Canada Trust Branch and ATM
1505 Guelph Line, Burlington ON L7P 3B6 4.08km -
National Bank of Canada
2500 Appleby Line, Burlington ON L7L 0A2 5.26km





